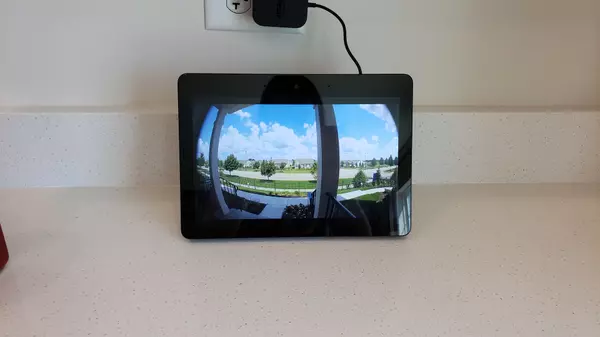$289,000
$289,900
0.3%For more information regarding the value of a property, please contact us for a free consultation.
8963 Disbrow Street Huntley, IL 60142
3 Beds
2.5 Baths
2,177 SqFt
Key Details
Sold Price $289,000
Property Type Townhouse
Sub Type Townhouse-2 Story
Listing Status Sold
Purchase Type For Sale
Square Footage 2,177 sqft
Price per Sqft $132
Subdivision Talamore
MLS Listing ID 10424624
Sold Date 10/18/19
Bedrooms 3
Full Baths 2
Half Baths 1
HOA Fees $115/mo
Year Built 2019
Tax Year 2018
Lot Dimensions 151X66X151X66
Property Description
Gorgeous Designer select Chelsea model available now in Huntley's clubhouse community, Talamore. 3 bedrooms and 2.5 baths! Our Everything's Included new townhomes include top-of-the-line features. Amazing all white kitchen with soft close cabinets, quartz countertops, spacious single-bowl under-mount sinks, and high profile GE SS appliances. New built homes also feature; LED surface-mounted lighting in the hallways and bedrooms, modern two panel interior doors and colonist trim, hardwood flooring in the kitchen, foyer, powder room, bathrooms, and laundry room, and Wi-Fi certified with smart home automation by Amazon and voice controlled by Alexia, all of which are included with your new home at no extra cost! Come enjoy all the amenities Talamore has to offer including 2 pools and a water slide, fitness room, party room, parks, ponds, and so much MORE! Huntley Schools! Close to hospital, RTE 47, I90, and Randall Road
Location
State IL
County Mc Henry
Rooms
Basement English
Interior
Interior Features Laundry Hook-Up in Unit
Heating Natural Gas, Forced Air
Cooling Central Air
Fireplace N
Appliance Range, Microwave, Dishwasher, Refrigerator, Disposal
Exterior
Exterior Feature Deck
Garage Attached
Garage Spaces 2.0
Community Features Bike Room/Bike Trails, Exercise Room, Park, Party Room, Pool, Tennis Court(s)
Waterfront false
View Y/N true
Roof Type Asphalt
Building
Lot Description Common Grounds
Foundation Concrete Perimeter
Sewer Public Sewer
Water Public
New Construction true
Schools
Elementary Schools Leggee Elementary School
Middle Schools Marlowe Middle School
High Schools Huntley High School
School District 158, 158, 158
Others
Pets Allowed Cats OK, Dogs OK
HOA Fee Include Insurance,Clubhouse,Exercise Facilities,Pool,Exterior Maintenance,Lawn Care,Snow Removal
Ownership Fee Simple w/ HO Assn.
Special Listing Condition None
Read Less
Want to know what your home might be worth? Contact us for a FREE valuation!

Our team is ready to help you sell your home for the highest possible price ASAP
© 2024 Listings courtesy of MRED as distributed by MLS GRID. All Rights Reserved.
Bought with Hector Rodriguez • Mac Real Estate, Ltd






