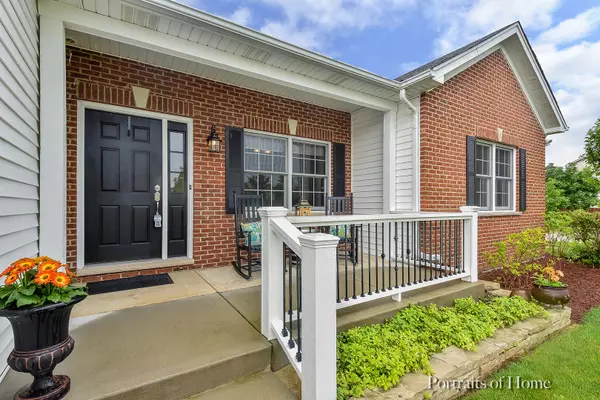$330,000
$339,000
2.7%For more information regarding the value of a property, please contact us for a free consultation.
199 BARN OWL Drive Hampshire, IL 60140
4 Beds
3 Baths
1,944 SqFt
Key Details
Sold Price $330,000
Property Type Single Family Home
Sub Type Detached Single
Listing Status Sold
Purchase Type For Sale
Square Footage 1,944 sqft
Price per Sqft $169
Subdivision Hampshire Meadows
MLS Listing ID 10430034
Sold Date 09/10/19
Style Ranch
Bedrooms 4
Full Baths 3
Year Built 2004
Annual Tax Amount $6,239
Tax Year 2018
Lot Size 0.280 Acres
Lot Dimensions 95X129X96X127
Property Description
Have you been waiting for the perfect ranch, wait know longer. Meticulous & talented seller has turned this ranch into a castle. Home features large great room, staircase was moved & opened w/rod iron spindles making this great room even grander. Kitchen has all new stainless steel appliances, granite, stone back splash. Extra big master bedroom/bath/walk-in closet all newer tub, shower & double sinks, six panel doors. Office has french doors for privacy could be easily converted to bedroom. Finished lower level has 3rd, 4th bedrooms, bar, theater, full bath, storage room. Striking and well thought out decor for entertaining or teen hang out. Yard is fully fenced with patio, shed(Signs will be removed) & front porch - this home has lots of places to hang out and right across the street from a park. Don't pass up this great ranch, furnace & AC checked every year nothing to do but move in.
Location
State IL
County Kane
Community Sidewalks, Street Lights, Street Paved
Rooms
Basement Full
Interior
Interior Features Bar-Wet, First Floor Bedroom, First Floor Laundry, First Floor Full Bath, Built-in Features, Walk-In Closet(s)
Heating Natural Gas, Forced Air
Cooling Central Air
Fireplaces Number 1
Fireplaces Type Gas Log, Gas Starter
Fireplace Y
Appliance Double Oven, Microwave, Dishwasher, Refrigerator, Washer, Dryer, Disposal
Exterior
Exterior Feature Patio, Storms/Screens
Garage Attached
Garage Spaces 2.0
Waterfront false
View Y/N true
Roof Type Asphalt
Building
Lot Description Corner Lot, Fenced Yard, Landscaped
Story 1 Story
Foundation Concrete Perimeter
Sewer Public Sewer
Water Public
New Construction false
Schools
Elementary Schools Hampshire Elementary School
Middle Schools Hampshire Middle School
High Schools Hampshire High School
School District 300, 300, 300
Others
HOA Fee Include None
Ownership Fee Simple
Special Listing Condition None
Read Less
Want to know what your home might be worth? Contact us for a FREE valuation!

Our team is ready to help you sell your home for the highest possible price ASAP
© 2024 Listings courtesy of MRED as distributed by MLS GRID. All Rights Reserved.
Bought with Jessica Hamilton • REMAX Horizon






