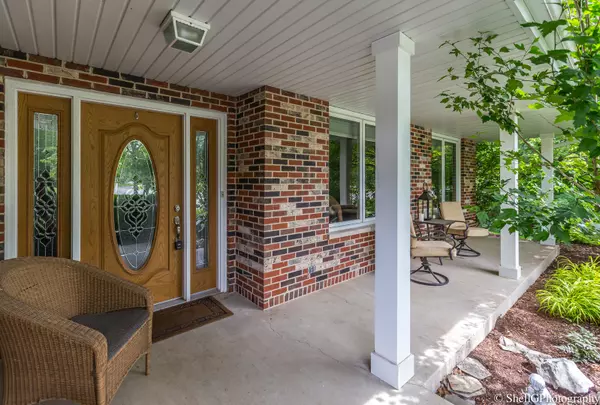$345,000
$339,900
1.5%For more information regarding the value of a property, please contact us for a free consultation.
531 Tanglewood Lane Frankfort, IL 60423
3 Beds
2.5 Baths
2,016 SqFt
Key Details
Sold Price $345,000
Property Type Single Family Home
Sub Type Detached Single
Listing Status Sold
Purchase Type For Sale
Square Footage 2,016 sqft
Price per Sqft $171
MLS Listing ID 10426237
Sold Date 07/24/19
Style Quad Level
Bedrooms 3
Full Baths 2
Half Baths 1
Year Built 1977
Annual Tax Amount $7,374
Tax Year 2018
Lot Size 0.360 Acres
Lot Dimensions 105X137X115X137
Property Description
Enjoy a picturesque view from your own home! This updated Forrester style home in Tanglewood has an amazing location close to everything Frankfort has to offer and backing up to a forest preserve. Get here in time to enjoy the in ground pool! The vaulted ceilings add great volume to the open layout, updated kitchen has lots of counter and cabinet space and a large island with second sink and seating area. Downstairs, the family room has a stone fireplace and sliding glass doors lead out to your own private oasis. Upstairs, the master has an updated bathroom, dual closets and sliding glass doors out to a balcony with a view. Two additional bedrooms and an updated bathroom complete the upper level. A few steps down from the family room is a finished basement and a large crawl space offering plenty of storage. New roof and siding 2018, bathrooms updated 2019, kitchen remodel 2001. Pool is 10' at deep end.
Location
State IL
County Will
Community Sidewalks, Street Lights, Street Paved
Rooms
Basement Partial
Interior
Interior Features Vaulted/Cathedral Ceilings, Wood Laminate Floors, First Floor Laundry
Heating Natural Gas, Forced Air
Cooling Central Air
Fireplaces Number 1
Fireplaces Type Wood Burning, Gas Starter
Fireplace Y
Appliance Range, Microwave, Dishwasher, Refrigerator, Washer, Dryer, Disposal, Stainless Steel Appliance(s), Water Softener Owned
Exterior
Exterior Feature Balcony, Patio, In Ground Pool
Garage Attached
Garage Spaces 2.0
Pool in ground pool
Waterfront false
View Y/N true
Roof Type Asphalt
Building
Lot Description Fenced Yard, Forest Preserve Adjacent, Landscaped, Pond(s), Wooded, Mature Trees
Story Split Level w/ Sub
Foundation Concrete Perimeter
Sewer Public Sewer
Water Public
New Construction false
Schools
Elementary Schools Grand Prairie Elementary School
Middle Schools Hickory Creek Middle School
High Schools Lincoln-Way East High School
School District 157C, 157C, 210
Others
HOA Fee Include None
Ownership Fee Simple
Special Listing Condition None
Read Less
Want to know what your home might be worth? Contact us for a FREE valuation!

Our team is ready to help you sell your home for the highest possible price ASAP
© 2024 Listings courtesy of MRED as distributed by MLS GRID. All Rights Reserved.
Bought with Mary Machart-Lindahl • Century 21 Affiliated






