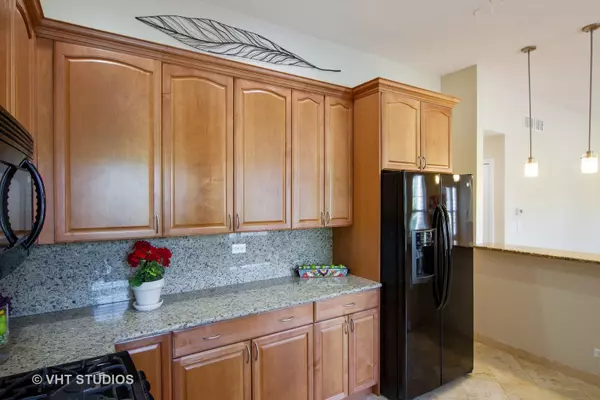$185,000
$190,000
2.6%For more information regarding the value of a property, please contact us for a free consultation.
596 MUSKEGAN Court Vernon Hills, IL 60061
2 Beds
1.5 Baths
1,300 SqFt
Key Details
Sold Price $185,000
Property Type Condo
Sub Type Condo,Townhouse-2 Story
Listing Status Sold
Purchase Type For Sale
Square Footage 1,300 sqft
Price per Sqft $142
Subdivision Carriages Of Grosse Pointe
MLS Listing ID 10424325
Sold Date 11/04/19
Bedrooms 2
Full Baths 1
Half Baths 1
HOA Fees $324/mo
Year Built 1992
Annual Tax Amount $4,126
Tax Year 2018
Lot Dimensions COMMON GROUNDS
Property Description
Stylish unit with a modern open floor plan and designed w/ quality construction & fixtures. Enter this home into a sunny 2-story foyer with a skylight and newly tiled front door entrance & storage area. Living room & dining room brightly lit with plenty of windows and 2" blinds and a gas fireplace. Custom kitchen with hi-grade polished porcelain flooring, granite counters & backsplash, high quality 42" cabinets, with abundant of storage and breakfast bar. Beautiful Oak flooring throughout. High ceilings throughout. Large vaulted master suite with whirlpool tub and granite dual sinks and walk-in closet. Updated 1/2 bath. In-Unit laundry with stackable LG washer & Dryer & and a utility sink. Newer white 6-panel wood doors, recessed lighting, and freshly painted. Enjoy the spacious balcony with serene views of the wooded area and pond. Enough room for table & chairs and more. Conveniently located near shopping, metra parks & walking trails. This awesome unit is ready to move in & enjoy.
Location
State IL
County Lake
Rooms
Basement None
Interior
Interior Features Vaulted/Cathedral Ceilings, Skylight(s), Hardwood Floors, Laundry Hook-Up in Unit, Storage, Walk-In Closet(s)
Heating Natural Gas, Forced Air
Cooling Central Air
Fireplaces Number 1
Fireplaces Type Wood Burning, Attached Fireplace Doors/Screen, Gas Log, Gas Starter
Fireplace Y
Appliance Range, Microwave, Dishwasher, Refrigerator, Washer, Dryer, Disposal
Exterior
Exterior Feature Balcony, Storms/Screens
Garage Attached
Garage Spaces 1.0
Community Features Park
Waterfront false
View Y/N true
Roof Type Asphalt
Building
Lot Description Common Grounds, Cul-De-Sac, Landscaped, Park Adjacent, Wooded
Sewer Public Sewer
Water Lake Michigan
New Construction false
Schools
Elementary Schools Diamond Lake Elementary School
Middle Schools West Oak Middle School
High Schools Adlai E Stevenson High School
School District 76, 76, 125
Others
Pets Allowed Cats OK, Dogs OK
HOA Fee Include Water,Insurance,Exterior Maintenance,Lawn Care,Scavenger,Snow Removal
Ownership Fee Simple w/ HO Assn.
Special Listing Condition None
Read Less
Want to know what your home might be worth? Contact us for a FREE valuation!

Our team is ready to help you sell your home for the highest possible price ASAP
© 2024 Listings courtesy of MRED as distributed by MLS GRID. All Rights Reserved.
Bought with Paul Paterakis • RE/MAX Showcase






