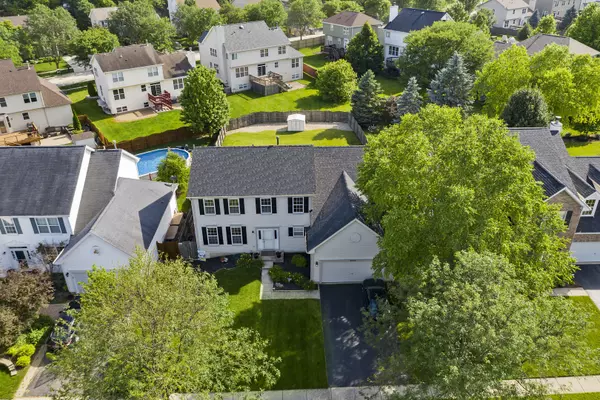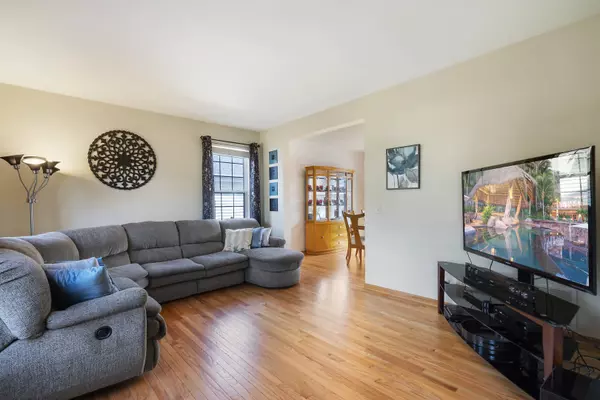$335,000
$335,000
For more information regarding the value of a property, please contact us for a free consultation.
3555 Matisse Drive St. Charles, IL 60175
4 Beds
3 Baths
2,689 SqFt
Key Details
Sold Price $335,000
Property Type Single Family Home
Sub Type Detached Single
Listing Status Sold
Purchase Type For Sale
Square Footage 2,689 sqft
Price per Sqft $124
Subdivision Renaux Manor
MLS Listing ID 10433810
Sold Date 08/09/19
Bedrooms 4
Full Baths 2
Half Baths 2
HOA Fees $26/ann
Year Built 1999
Annual Tax Amount $8,644
Tax Year 2018
Lot Size 10,389 Sqft
Lot Dimensions 46X17X156X65X161
Property Description
You'll love this great home on one of the largest lots in Renaux Manor~4 bedrooms, 2.2 baths with a finished basement~So light and bright~Large, oversized foyer with hardwood floors flows into the large living room & dining room~Spacious kitchen with plenty of cabinets, large island & separate dinette area leads into the cozy family room~Master suite offers a walk-in closet & private bath with dual sinks, separate shower & soaking tub~The other 3 bedrooms are generously sized~Awesome finished basement with half bath with a large rec room & a second space that could be an exercise room or home office~And last, but not least, enjoy these hot summer days in an awesome in-ground 16 foot pool in the large fenced in back yard~There is still plenty of green space in the back yard for a play set or for the kids to play~New roof in 2016 and all hardwood floors refinished in 2018~Highly rated St. Charles schools & close to shopping, bike trails and more~Home warranty with pool coverage included!
Location
State IL
County Kane
Community Sidewalks, Street Lights, Street Paved
Rooms
Basement Full
Interior
Interior Features Hardwood Floors, First Floor Laundry
Heating Natural Gas, Forced Air
Cooling Central Air
Fireplace Y
Appliance Range, Microwave, Dishwasher, Refrigerator, Washer, Dryer, Disposal
Exterior
Exterior Feature Patio, In Ground Pool
Garage Attached
Garage Spaces 2.0
Pool in ground pool
Waterfront false
View Y/N true
Roof Type Asphalt
Building
Lot Description Fenced Yard
Story 2 Stories
Sewer Public Sewer
Water Public
New Construction false
Schools
Elementary Schools Bell-Graham Elementary School
Middle Schools Thompson Middle School
High Schools St Charles East High School
School District 303, 303, 303
Others
HOA Fee Include Other
Ownership Fee Simple
Special Listing Condition Home Warranty
Read Less
Want to know what your home might be worth? Contact us for a FREE valuation!

Our team is ready to help you sell your home for the highest possible price ASAP
© 2024 Listings courtesy of MRED as distributed by MLS GRID. All Rights Reserved.
Bought with Pam Jacobs • @properties






