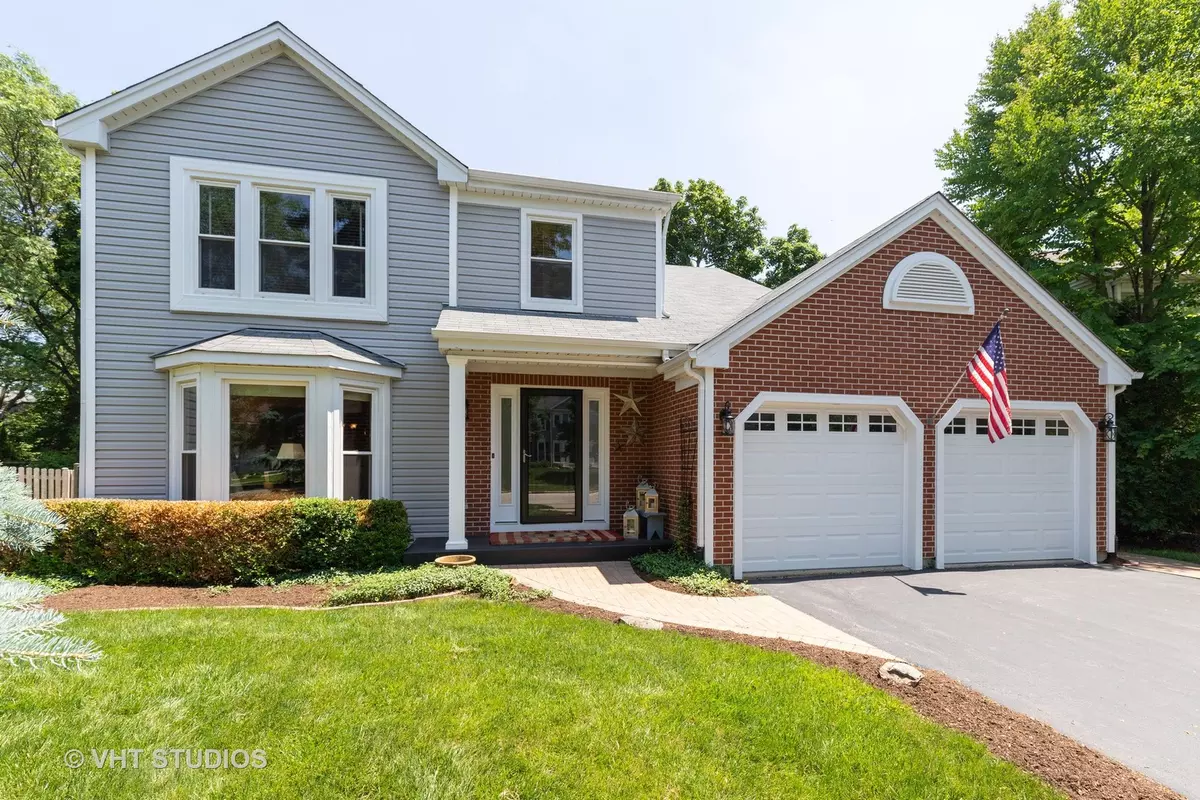$372,500
$385,000
3.2%For more information regarding the value of a property, please contact us for a free consultation.
135 N Royal Oak Drive Vernon Hills, IL 60061
4 Beds
2.5 Baths
2,165 SqFt
Key Details
Sold Price $372,500
Property Type Single Family Home
Sub Type Detached Single
Listing Status Sold
Purchase Type For Sale
Square Footage 2,165 sqft
Price per Sqft $172
Subdivision Grosse Pointe Village
MLS Listing ID 10434619
Sold Date 09/20/19
Style Traditional
Bedrooms 4
Full Baths 2
Half Baths 1
Year Built 1992
Annual Tax Amount $12,662
Tax Year 2018
Lot Size 10,179 Sqft
Lot Dimensions 61 X 139 X 83 X 109
Property Description
WOW home that has been completely remodeled ***STAR Home*** - top to bottom - top shelf upgrades in the kitchen and baths, NOTHING left to do as this is a very sharp home looking for a new owner to appreciate it as the current owners do. Excellent professionally landscaped yard with large concrete patio and cool pergola to enjoy the outdoor space. You want to see this home. Stainless kitchen with upgraded cabinetry. All of the doors and woodwork has been replaced and upgraded. Newer roof, newer windows, newer siding, newer exterior doors, (HVAC)Furnace and AC, - I can't find anything that has not been remodeled/updated recently. Just very SHARP!
Location
State IL
County Lake
Rooms
Basement Full
Interior
Interior Features Hardwood Floors, First Floor Laundry
Heating Natural Gas
Cooling Central Air
Fireplaces Number 1
Fireplaces Type Attached Fireplace Doors/Screen, Gas Log, Gas Starter
Fireplace Y
Appliance Range, Microwave, Dishwasher, Refrigerator, Stainless Steel Appliance(s)
Exterior
Exterior Feature Patio
Garage Attached
Garage Spaces 2.5
Waterfront false
View Y/N true
Roof Type Asphalt
Building
Lot Description Fenced Yard, Irregular Lot, Landscaped, Mature Trees
Story 2 Stories
Foundation Concrete Perimeter
Sewer Public Sewer, Sewer-Storm
Water Public
New Construction false
Schools
Elementary Schools Diamond Lake Elementary School
High Schools Adlai E Stevenson High School
School District 76, 76, 125
Others
HOA Fee Include None
Ownership Fee Simple
Special Listing Condition None
Read Less
Want to know what your home might be worth? Contact us for a FREE valuation!

Our team is ready to help you sell your home for the highest possible price ASAP
© 2024 Listings courtesy of MRED as distributed by MLS GRID. All Rights Reserved.
Bought with Karen Dumais • Berkshire Hathaway HomeServices American Heritage






