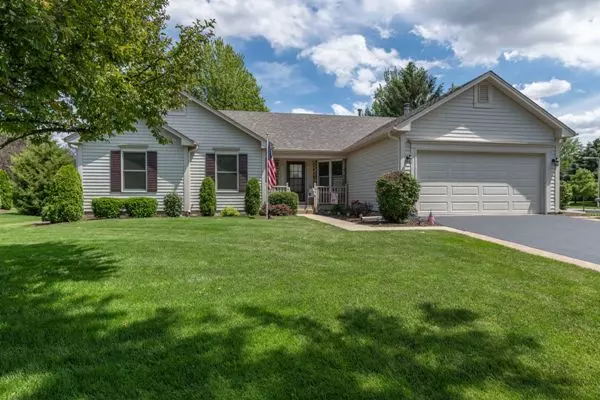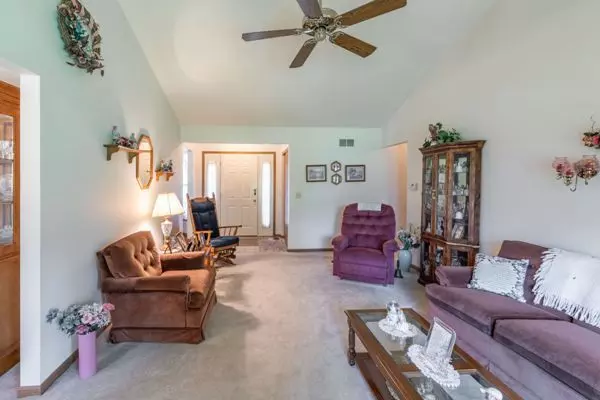$250,000
$255,000
2.0%For more information regarding the value of a property, please contact us for a free consultation.
124 Chesterfield Drive Oswego, IL 60543
3 Beds
2 Baths
1,741 SqFt
Key Details
Sold Price $250,000
Property Type Single Family Home
Sub Type Detached Single
Listing Status Sold
Purchase Type For Sale
Square Footage 1,741 sqft
Price per Sqft $143
Subdivision Windcrest
MLS Listing ID 10433219
Sold Date 09/06/19
Style Ranch
Bedrooms 3
Full Baths 2
Year Built 1992
Annual Tax Amount $5,426
Tax Year 2018
Lot Size 0.330 Acres
Lot Dimensions 66X51X82X140X116
Property Description
Welcome Home! You will love this move-in ready home that has been lovingly maintained by the original owners. This lovely three-bedroom, two-bath home is located on a quiet street close to Fox Bend Golf Course and within walking distance of parks, walking path, schools, playgrounds and churches. Newer items include brand new roof, siding and trim, all new Anderson windows, HVAC with April Aire, water heater, new driveway, a total kitchen remodel with granite countertops and stainless steel appliances. The family room has a beautiful fireplace and sliding glass doors to a great deck. The partially finished basement includes a spacious bonus room that could be used as the fourth bedroom, exercise room or recreation room, loads of storage, large workshop and laundry. You won't be disappointed.
Location
State IL
County Kendall
Community Sidewalks, Street Lights, Street Paved
Rooms
Basement Partial
Interior
Interior Features Vaulted/Cathedral Ceilings, Hardwood Floors, First Floor Bedroom, First Floor Full Bath
Heating Natural Gas, Forced Air
Cooling Central Air
Fireplaces Number 1
Fireplaces Type Gas Log, Gas Starter
Fireplace Y
Appliance Range, Microwave, Dishwasher, Refrigerator, Washer, Dryer, Disposal
Exterior
Exterior Feature Deck, Patio
Garage Attached
Garage Spaces 2.0
Waterfront false
View Y/N true
Roof Type Asphalt
Building
Lot Description Corner Lot, Landscaped
Story 1 Story
Foundation Concrete Perimeter
Sewer Public Sewer
Water Public
New Construction false
Schools
Elementary Schools Old Post Elementary School
Middle Schools Thompson Junior High School
High Schools Oswego High School
School District 308, 308, 308
Others
HOA Fee Include None
Ownership Fee Simple
Special Listing Condition None
Read Less
Want to know what your home might be worth? Contact us for a FREE valuation!

Our team is ready to help you sell your home for the highest possible price ASAP
© 2024 Listings courtesy of MRED as distributed by MLS GRID. All Rights Reserved.
Bought with Cheri Walker-Dijak • Coldwell Banker Residential






