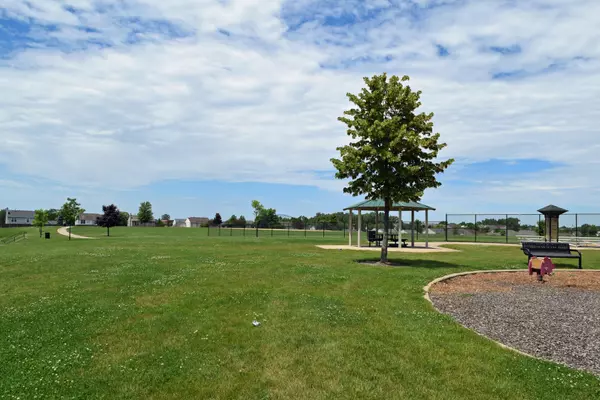$158,500
$160,000
0.9%For more information regarding the value of a property, please contact us for a free consultation.
6715 Slate Drive #6715 Carpentersville, IL 60110
2 Beds
2.5 Baths
1,551 SqFt
Key Details
Sold Price $158,500
Property Type Condo
Sub Type Condo
Listing Status Sold
Purchase Type For Sale
Square Footage 1,551 sqft
Price per Sqft $102
Subdivision Silverstone Lake
MLS Listing ID 10436693
Sold Date 12/13/19
Bedrooms 2
Full Baths 2
Half Baths 1
HOA Fees $164/mo
Year Built 2003
Annual Tax Amount $4,995
Tax Year 2018
Lot Dimensions COMMON
Property Description
FABULOUS lot backs directly to playground, baseball diamond and walking path! Lots of open space to run around and enjoy our summer that is finally here! Amber plan end unit in Silverstone Lake has lots of upgrades including 42" maple cabinets, abundant can lighting, newer flooring, upgraded appliances and cathedral master ceiling. HUGE bedrooms, walk-in closets and a full bath for each! Needs some minor cosmetic touches and is being sold 'as-is' but price reflects. Hurry this deal on this lot won't be around for long! Ready for a quick close! No exemptions in tax bill, taxes will be lower for owner occupants. FHA approved complex! Investors welcome - units may be rented!
Location
State IL
County Kane
Rooms
Basement None
Interior
Interior Features Second Floor Laundry, Laundry Hook-Up in Unit
Heating Natural Gas, Forced Air
Cooling Central Air
Fireplace N
Appliance Range, Microwave, Dishwasher, Refrigerator, Washer, Dryer, Stainless Steel Appliance(s)
Exterior
Exterior Feature Patio, End Unit
Garage Attached
Garage Spaces 2.0
Community Features Park
Waterfront false
View Y/N true
Roof Type Asphalt
Building
Lot Description Park Adjacent
Foundation Concrete Perimeter
Sewer Public Sewer
Water Public
New Construction false
Schools
Elementary Schools Algonquin Lake Elementary School
High Schools Dundee-Crown High School
School District 300, 300, 300
Others
Pets Allowed Cats OK, Dogs OK
HOA Fee Include Insurance,Exterior Maintenance,Lawn Care,Scavenger,Snow Removal
Ownership Condo
Special Listing Condition None
Read Less
Want to know what your home might be worth? Contact us for a FREE valuation!

Our team is ready to help you sell your home for the highest possible price ASAP
© 2024 Listings courtesy of MRED as distributed by MLS GRID. All Rights Reserved.
Bought with Jack Domanski • Brokerocity Inc






