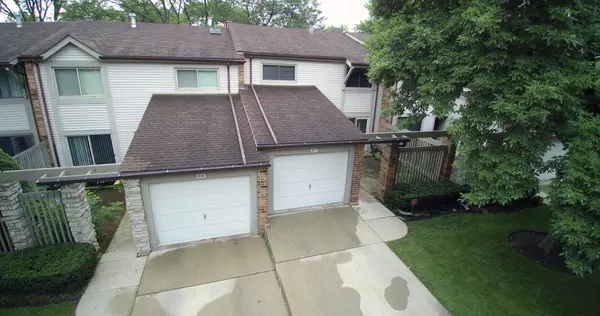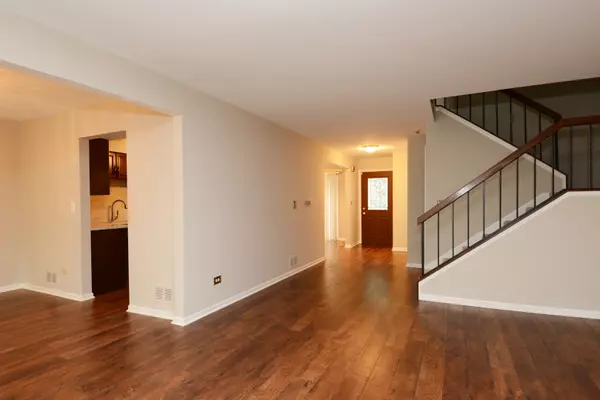$255,000
$264,900
3.7%For more information regarding the value of a property, please contact us for a free consultation.
217 W Coventry Place Mount Prospect, IL 60056
3 Beds
2.5 Baths
1,846 SqFt
Key Details
Sold Price $255,000
Property Type Townhouse
Sub Type Townhouse-2 Story
Listing Status Sold
Purchase Type For Sale
Square Footage 1,846 sqft
Price per Sqft $138
Subdivision Colony Country
MLS Listing ID 10417463
Sold Date 09/27/19
Bedrooms 3
Full Baths 2
Half Baths 1
HOA Fees $297/mo
Year Built 1976
Annual Tax Amount $5,694
Tax Year 2017
Lot Dimensions COMMON
Property Description
Surrounded by the golf course and graced with tree shaded streets, Colony Country is an awesome place to live. Great amenities include clubhouse boasting indoor and outdoor pools, exercise room and party room. The first floor features newer engineer wood laminate floors, newer cherry cabinets and quartz countertops. The large master bedroom offers giant 10X5 walk-in closet and private bath. Two other nice sized bedrooms and full bath complete the second floor. The basement is finished with a large rec room but plenty of storage space is still available. Other nice features include Bosch dishwasher, LG refrigerator and microwave just 6 months old, patios both front and back, newer furnace, whole house painted in June 2019 and excellent schools. Come see us today!
Location
State IL
County Cook
Rooms
Basement Full
Interior
Interior Features Wood Laminate Floors, Laundry Hook-Up in Unit
Heating Natural Gas, Forced Air
Cooling Central Air
Fireplaces Number 1
Fireplaces Type Gas Starter
Fireplace Y
Appliance Range, Microwave, Dishwasher, Refrigerator
Exterior
Exterior Feature Patio
Garage Attached
Garage Spaces 1.0
Community Features Exercise Room, Party Room, Sundeck, Indoor Pool, Pool
Waterfront false
View Y/N true
Building
Sewer Public Sewer
Water Public
New Construction false
Schools
Elementary Schools Dwight D Eisenhower Elementary S
Middle Schools Macarthur Middle School
High Schools John Hersey High School
School District 23, 23, 214
Others
Pets Allowed Cats OK, Dogs OK, Number Limit
HOA Fee Include Insurance,Clubhouse,Exercise Facilities,Pool,Exterior Maintenance,Lawn Care,Snow Removal
Ownership Condo
Special Listing Condition Corporate Relo
Read Less
Want to know what your home might be worth? Contact us for a FREE valuation!

Our team is ready to help you sell your home for the highest possible price ASAP
© 2024 Listings courtesy of MRED as distributed by MLS GRID. All Rights Reserved.
Bought with Peter Burger • Lawton Realty Group






