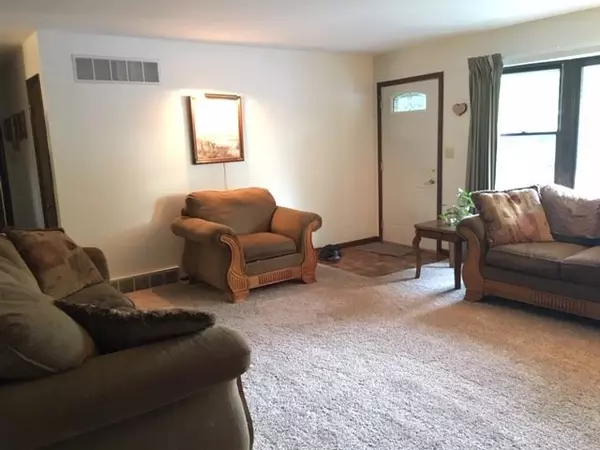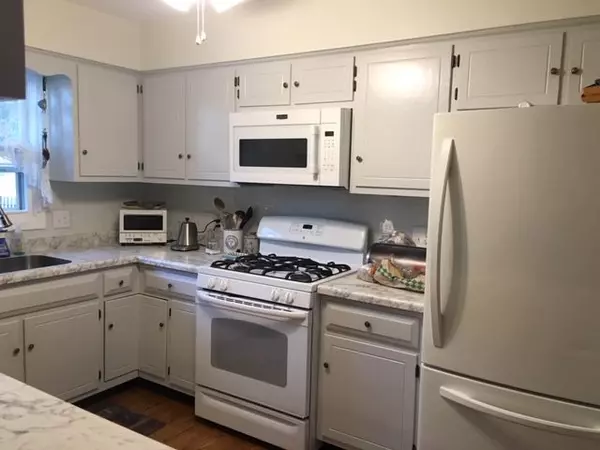$252,500
$255,000
1.0%For more information regarding the value of a property, please contact us for a free consultation.
111 Acorn Drive North Aurora, IL 60542
4 Beds
2 Baths
1,676 SqFt
Key Details
Sold Price $252,500
Property Type Single Family Home
Sub Type Detached Single
Listing Status Sold
Purchase Type For Sale
Square Footage 1,676 sqft
Price per Sqft $150
MLS Listing ID 10430071
Sold Date 07/31/19
Style Ranch
Bedrooms 4
Full Baths 2
Year Built 1983
Annual Tax Amount $5,992
Tax Year 2018
Lot Size 0.254 Acres
Lot Dimensions 79X140
Property Description
Spacious ranch with HUGE eat-in kitchen, vaulted family room, full, finished basement and fenced yard backing to church parking lot! Updated kitchen has new countertops, beautiful tiled backsplash, new built-in microwave, refinished hardwood floors, breakfast bar and walk-in pantry! L-A-R-G-E family room with 2 skylights! Living room boasts masonry, gas-starter FP, bay window and new carpet! Hall bath has been completely remodeled with new flooring, sink, toilet, fixtures and very pretty tiled surround and walls! Ceiling fans in all rooms but living room! French doors between eating area and family room! Laundry in basement is 24X11 with utility sink; all appliances stay! Other rooms in basement include bedroom, big rec room and craft/storage room! New Ecobee thermostat! New roof & gutters; siding 8 years old. Completely fenced backyard--no neighbors behind! Paver patio, concrete drive, shed! Shelves, cabinetry & workbench in garage stay! Minutes to I-88--super location!
Location
State IL
County Kane
Rooms
Basement Full
Interior
Interior Features Vaulted/Cathedral Ceilings, Skylight(s), Hardwood Floors, First Floor Bedroom, First Floor Full Bath
Heating Natural Gas, Forced Air
Cooling Central Air
Fireplaces Number 1
Fireplaces Type Wood Burning, Gas Starter
Fireplace Y
Appliance Range, Microwave, Dishwasher, Refrigerator, Washer, Dryer
Exterior
Exterior Feature Deck, Patio, Storms/Screens
Garage Attached
Garage Spaces 2.0
Waterfront false
View Y/N true
Roof Type Asphalt
Building
Story 1 Story
Foundation Concrete Perimeter
Sewer Public Sewer
Water Public
New Construction false
Schools
School District 129, 129, 129
Others
HOA Fee Include None
Ownership Fee Simple
Special Listing Condition None
Read Less
Want to know what your home might be worth? Contact us for a FREE valuation!

Our team is ready to help you sell your home for the highest possible price ASAP
© 2024 Listings courtesy of MRED as distributed by MLS GRID. All Rights Reserved.
Bought with Jerry Hill • Coldwell Banker The Real Estate Group






