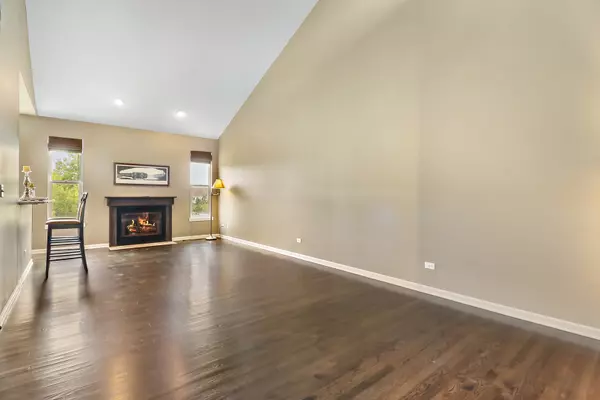$235,000
$238,000
1.3%For more information regarding the value of a property, please contact us for a free consultation.
227 Berkshire Drive Lake Villa, IL 60046
2 Beds
2.5 Baths
2,702 SqFt
Key Details
Sold Price $235,000
Property Type Condo
Sub Type 1/2 Duplex,Townhouse-2 Story
Listing Status Sold
Purchase Type For Sale
Square Footage 2,702 sqft
Price per Sqft $86
Subdivision Cedar Crossing
MLS Listing ID 10436809
Sold Date 08/30/19
Bedrooms 2
Full Baths 2
Half Baths 1
HOA Fees $386/mo
Year Built 2002
Annual Tax Amount $6,643
Tax Year 2017
Lot Dimensions 42X90
Property Description
You have to see this to believe it! Beautiful and elegant executive duplex home in Cedar Crossing, looks out over pond. Enjoy spacious living & dining room with vaulted ceilings, fireplace. Kitchen has all SS appliances, breakfast bar, large cabinets and storage drawers, ample counter space; sliding door to large deck overlooking pond. Enjoy beautiful sunsets and watch the wildlife! Main floor Master suite with full bathroom, separate shower & soaking tub. Main floor also boasts study and large laundry room. Loft can be used as additional lounge area, office space, or use your imagination! Walkout basement adds spacious family room, additional bedroom, and full bathroom plus walkout terrace to soak in the views. High-end fixtures and finishes throughout. Home was completely rebuilt in 2011 - newer mechanicals, windows, insulation, everything! Active neighborhood is convenient to main roads; minutes to shopping, dining, recreation & more.
Location
State IL
County Lake
Rooms
Basement Full, Walkout
Interior
Interior Features Vaulted/Cathedral Ceilings, Hardwood Floors, First Floor Bedroom, First Floor Laundry, Storage, Walk-In Closet(s)
Heating Natural Gas, Forced Air
Cooling Central Air
Fireplaces Number 1
Fireplaces Type Gas Log, Gas Starter
Fireplace Y
Appliance Range, Microwave, Dishwasher, Refrigerator, Washer, Dryer, Disposal, Stainless Steel Appliance(s)
Exterior
Exterior Feature Balcony, Deck, Patio, Porch, Storms/Screens, End Unit
Garage Attached
Garage Spaces 2.0
Community Features Park
Waterfront true
View Y/N true
Roof Type Asphalt
Building
Lot Description Common Grounds, Cul-De-Sac, Nature Preserve Adjacent, Landscaped, Pond(s), Water View
Foundation Concrete Perimeter
Sewer Public Sewer
Water Lake Michigan, Public
New Construction false
Schools
Elementary Schools Joseph J Pleviak Elementary Scho
Middle Schools Peter J Palombi School
High Schools Lakes Community High School
School District 41, 41, 117
Others
Pets Allowed Cats OK, Dogs OK
HOA Fee Include Insurance,Exterior Maintenance,Lawn Care,Snow Removal
Ownership Fee Simple w/ HO Assn.
Special Listing Condition None
Read Less
Want to know what your home might be worth? Contact us for a FREE valuation!

Our team is ready to help you sell your home for the highest possible price ASAP
© 2024 Listings courtesy of MRED as distributed by MLS GRID. All Rights Reserved.
Bought with Corey Barker • Keller Williams North Shore West






