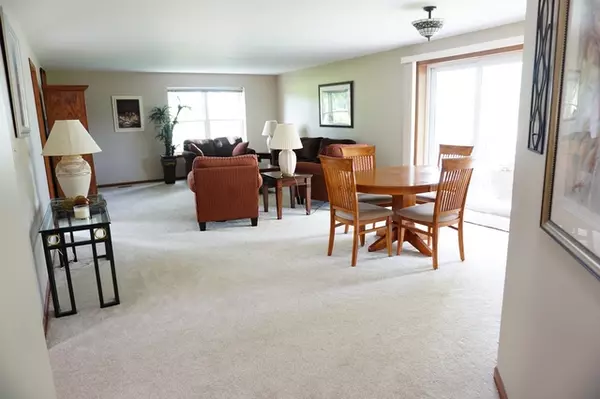$155,000
$150,000
3.3%For more information regarding the value of a property, please contact us for a free consultation.
13750 Bristlecone Drive #112 Plainfield, IL 60544
2 Beds
2 Baths
1,386 SqFt
Key Details
Sold Price $155,000
Property Type Condo
Sub Type Condo
Listing Status Sold
Purchase Type For Sale
Square Footage 1,386 sqft
Price per Sqft $111
Subdivision Carillon
MLS Listing ID 10431992
Sold Date 08/14/19
Bedrooms 2
Full Baths 2
HOA Fees $351/mo
Year Built 1991
Annual Tax Amount $3,188
Tax Year 2018
Lot Dimensions COMMON
Property Description
Gorgeous 1st floor corner unit with great view of golf course and lake is largest in the building! Immaculate 2BD/2BA completely remodeled 10/2016 w/ new carpet, natural stone flooring, granite countertops and undercabinet lighting. Located in active 55+ Carillon. Modern kitchen has water purifier and natural stone flooring. Two storage areas; underground locked heated parking garage w/deepest space and metal shelves for storage; Only parking spot with outlet for charging golf cart or scooter. 18-ft balcony. All appliances incl W/D stay. Carillon is a gated golf community-Must call for appointment (See showing instructions). Carillon has 2 outdoor pools, a 32,000 sq. ft. clubhouse w/indoor pool and spa, fitness center, dance studio, ballroom, billiards hall, library and hobby rooms. The Links at Carillon is a 27-hole public golf course rated by Golf Digest as one of "The Best Places to Play."
Location
State IL
County Will
Rooms
Basement None
Interior
Interior Features First Floor Bedroom, First Floor Laundry, First Floor Full Bath
Heating Natural Gas, Forced Air
Cooling Central Air
Fireplace N
Appliance Range, Microwave, Dishwasher, Refrigerator, Washer, Dryer, Disposal
Exterior
Exterior Feature Balcony, End Unit, Cable Access
Garage Attached
Garage Spaces 1.0
Community Features Elevator(s), Exercise Room, Storage, Golf Course, Health Club, Indoor Pool, Pool, Receiving Room, Security Door Lock(s), Tennis Court(s)
Waterfront false
View Y/N true
Roof Type Asphalt
Building
Lot Description Golf Course Lot
Foundation Concrete Perimeter
Sewer Public Sewer
Water Public
New Construction false
Schools
Elementary Schools Beverly Skoff Elementary School
Middle Schools A Vito Martinez Middle School
High Schools Romeoville High School
School District 365U, 365U, 365U
Others
Pets Allowed No
HOA Fee Include Parking,Insurance,Security,Security,Clubhouse,Exercise Facilities,Pool,Exterior Maintenance,Lawn Care,Scavenger,Snow Removal
Ownership Co-op
Special Listing Condition None
Read Less
Want to know what your home might be worth? Contact us for a FREE valuation!

Our team is ready to help you sell your home for the highest possible price ASAP
© 2024 Listings courtesy of MRED as distributed by MLS GRID. All Rights Reserved.
Bought with Carol Gavalick • Coldwell Banker Residential






