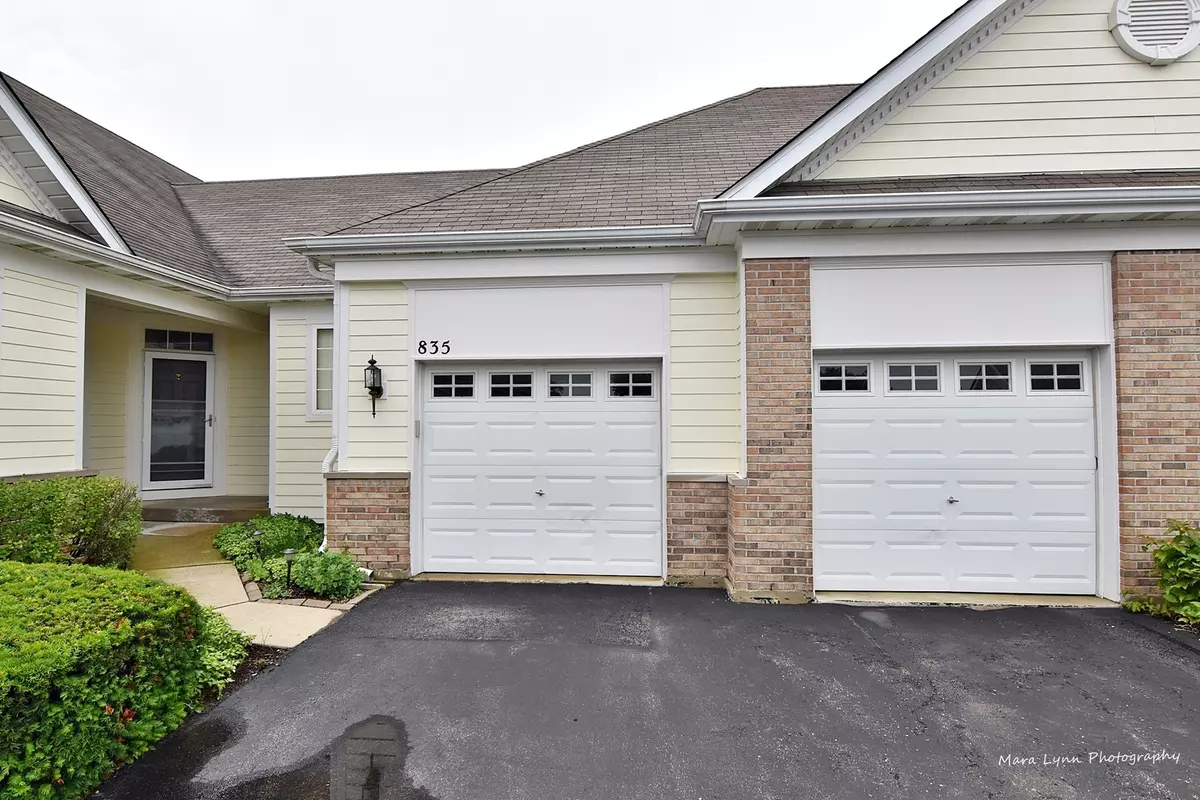$284,000
$314,900
9.8%For more information regarding the value of a property, please contact us for a free consultation.
835 Skyline Drive Batavia, IL 60510
4 Beds
4 Baths
2,100 SqFt
Key Details
Sold Price $284,000
Property Type Townhouse
Sub Type Townhouse-2 Story
Listing Status Sold
Purchase Type For Sale
Square Footage 2,100 sqft
Price per Sqft $135
Subdivision Windemere
MLS Listing ID 10435370
Sold Date 11/01/19
Bedrooms 4
Full Baths 4
HOA Fees $315/mo
Year Built 2002
Annual Tax Amount $8,006
Tax Year 2018
Lot Dimensions 49X97X55X98
Property Description
IMPRESSIVE TOWNHOUSE OFFERS THE BEST OF BOTH WORLDS! You'll love the amenities of townhouse living while enjoying the comfort & space you would find in a single family home. More than 3,600 sf of living space including a finished walk-out basement (deep pour) featuring a fourth bedroom, full bath & a work room with shelving units & exhaust fan. Spacious first floor master suite w/walk-in closet. Master bath has double bowl vanity, soaking tub & separate shower. Private second floor bedroom w/full bath & W/I closet. Generous sized kitchen has 42" cabinets, stainless steel appliances & Corian countertops. Kitchen opens to both family room, w/floor-to-ceiling fireplace, & sunroom, w/cathedral ceiling & panoramic views of spectacular, park-like setting. 9' ceilings on 1st floor. 6-panel doors. 1st floor laundry w/blt-in cabinets & shelving. Oversized 2-car garage w/new garage doors. New roof & gutters this year. Walk to Peck Farm Park. Minutes to Randall Rd shopping. Geneva schools.
Location
State IL
County Kane
Rooms
Basement Full, Walkout
Interior
Interior Features Vaulted/Cathedral Ceilings, First Floor Bedroom, Laundry Hook-Up in Unit, Storage, Walk-In Closet(s)
Heating Natural Gas, Forced Air
Cooling Central Air
Fireplaces Number 1
Fireplaces Type Attached Fireplace Doors/Screen, Gas Log, Gas Starter
Fireplace Y
Appliance Range, Microwave, Dishwasher, Refrigerator, Freezer, Washer, Dryer, Disposal
Exterior
Exterior Feature Deck, Patio, Storms/Screens
Garage Attached
Garage Spaces 2.0
Community Features Bike Room/Bike Trails, Park
Waterfront false
View Y/N true
Roof Type Asphalt
Building
Lot Description Common Grounds, Landscaped
Foundation Concrete Perimeter
Sewer Public Sewer
Water Public
New Construction false
Schools
Middle Schools Geneva Middle School
High Schools Geneva Community High School
School District 304, 304, 304
Others
Pets Allowed Cats OK, Dogs OK
HOA Fee Include Insurance,Exterior Maintenance,Lawn Care,Snow Removal
Ownership Fee Simple w/ HO Assn.
Special Listing Condition Home Warranty
Read Less
Want to know what your home might be worth? Contact us for a FREE valuation!

Our team is ready to help you sell your home for the highest possible price ASAP
© 2024 Listings courtesy of MRED as distributed by MLS GRID. All Rights Reserved.
Bought with Veronica Cvek • Veronica's Realty






