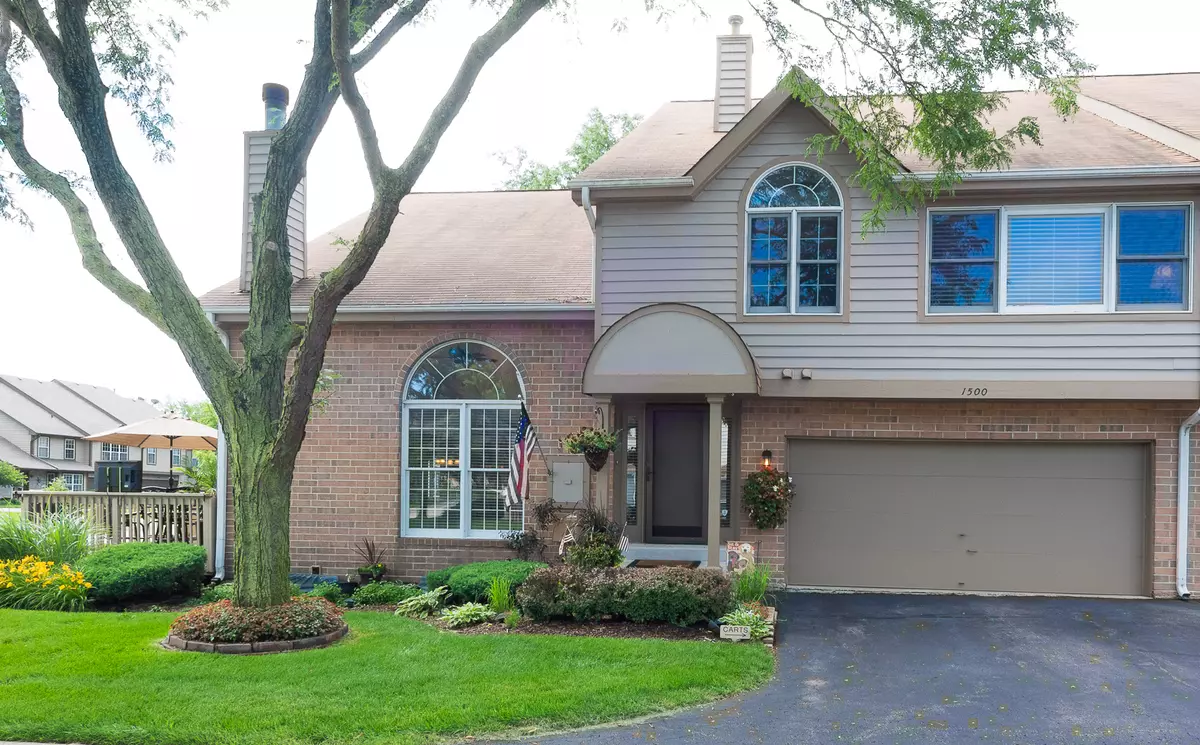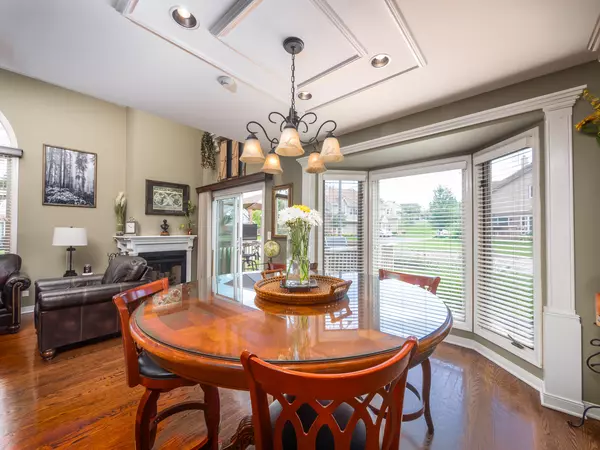$299,500
$299,500
For more information regarding the value of a property, please contact us for a free consultation.
1500 Barrymore Drive Darien, IL 60561
2 Beds
2.5 Baths
1,500 SqFt
Key Details
Sold Price $299,500
Property Type Townhouse
Sub Type Townhouse-2 Story
Listing Status Sold
Purchase Type For Sale
Square Footage 1,500 sqft
Price per Sqft $199
Subdivision Bailey Park
MLS Listing ID 10442116
Sold Date 08/30/19
Bedrooms 2
Full Baths 2
Half Baths 1
HOA Fees $193/mo
Year Built 1990
Annual Tax Amount $4,549
Tax Year 2017
Lot Dimensions 27X52
Property Description
Welcome to Bailey Park! You will fall in love with this 2 bedroom/2.5 bath corner unit townhome the minute you walk in. Completely move in ready with custom wood work throughout the home (window valances, staircase, built-ins & trim work). Hardwood floors throughout the home. Vaulted ceiling floors and fireplace in living room with sliding glass door to the deck with an OUTDOOR TV. Kitchen opens to the dining room and living room creating an open concept, perfect for entertaining. Upstairs you have 2 bedrooms/2 baths and a loft with customize wood bookcases and desk (loft can be converted into a 3rd bedroom). Master bedroom has a private bathroom with soaking tub and walk-in closet. 2nd bedroom has a vaulted ceiling with another walk-in closet. SO MUCH STORAGE in this home! Basement is a dream with a built-in wet bar. Garage includes built-in cabinets, work bench and epoxy floor. Owners have taken such great care of this home and hate to leave!
Location
State IL
County Du Page
Rooms
Basement Full
Interior
Interior Features Vaulted/Cathedral Ceilings, Bar-Wet, Hardwood Floors, First Floor Laundry, Built-in Features, Walk-In Closet(s)
Heating Natural Gas
Cooling Central Air
Fireplaces Number 1
Fireplaces Type Wood Burning, Gas Starter
Fireplace Y
Appliance Range, Microwave, Dishwasher, Refrigerator, Washer, Dryer, Disposal, Stainless Steel Appliance(s), Wine Refrigerator
Exterior
Garage Attached
Garage Spaces 2.0
Waterfront false
View Y/N true
Building
Sewer Public Sewer
Water Public
New Construction false
Schools
Elementary Schools Concord Elementary School
Middle Schools Cass Junior High School
High Schools Hinsdale South High School
School District 63, 63, 86
Others
Pets Allowed Cats OK, Dogs OK, Number Limit, Size Limit
HOA Fee Include Insurance,Exterior Maintenance,Lawn Care,Scavenger,Snow Removal
Ownership Fee Simple w/ HO Assn.
Special Listing Condition None
Read Less
Want to know what your home might be worth? Contact us for a FREE valuation!

Our team is ready to help you sell your home for the highest possible price ASAP
© 2024 Listings courtesy of MRED as distributed by MLS GRID. All Rights Reserved.
Bought with Angelina Liautaud • Bacchus Realty Group






