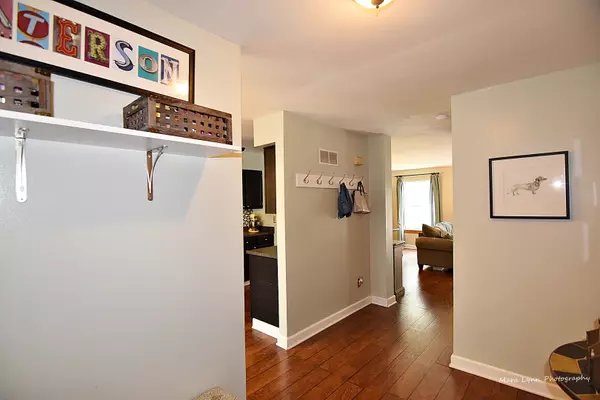$185,000
$188,900
2.1%For more information regarding the value of a property, please contact us for a free consultation.
1356 Arlington Court Geneva, IL 60134
2 Beds
1.5 Baths
1,368 SqFt
Key Details
Sold Price $185,000
Property Type Townhouse
Sub Type Townhouse-2 Story
Listing Status Sold
Purchase Type For Sale
Square Footage 1,368 sqft
Price per Sqft $135
Subdivision Chesapeake Commons
MLS Listing ID 10443695
Sold Date 10/11/19
Bedrooms 2
Full Baths 1
Half Baths 1
HOA Fees $210/mo
Year Built 1990
Annual Tax Amount $3,996
Tax Year 2018
Lot Dimensions 746
Property Description
Lovely 2 BR townhouse in highly sought-after Geneva with brand-new furnace and air conditioning unit! A welcoming foyer greets you as you enter this home, which includes a hall closet, ample hooks and shelves for coats, and an updated powder room. The foyer opens to a bright living/dining room where a sliding glass door leads to the deck overlooking lush green space. New stainless steel appliances shine in the kitchen and beautiful new flooring and trim flow throughout the first floor. Upstairs is an updated bathroom and two HUGE bedrooms, each large enough to accommodate a king-size bed. The partially-finished basement adds to the living space in the home with extra space to entertain and glows with an abundance of can lights. The unfinished portion provides additional storage and a laundry room. Amenities include a community clubhouse with pool and nearby parks, playgrounds, tennis courts and splash pad. Fast close possible. MLS # 10443695
Location
State IL
County Kane
Rooms
Basement Full
Interior
Interior Features Wood Laminate Floors, Laundry Hook-Up in Unit, Storage
Heating Forced Air
Cooling Central Air
Fireplace Y
Appliance Range, Microwave, Dishwasher, Refrigerator, Washer, Dryer, Disposal, Stainless Steel Appliance(s)
Exterior
Exterior Feature Deck, Storms/Screens
Garage Detached
Garage Spaces 1.0
Community Features Party Room, Pool
Waterfront false
View Y/N true
Building
Lot Description Common Grounds, Landscaped
Foundation Concrete Perimeter
Sewer Public Sewer
Water Public
New Construction false
Schools
Elementary Schools Harrison Street Elementary Schoo
Middle Schools Geneva Middle School
High Schools Geneva Community High School
School District 304, 304, 304
Others
Pets Allowed Cats OK, Dogs OK
HOA Fee Include Parking,Insurance,Clubhouse,Pool,Exterior Maintenance,Lawn Care,Snow Removal
Ownership Fee Simple w/ HO Assn.
Special Listing Condition None
Read Less
Want to know what your home might be worth? Contact us for a FREE valuation!

Our team is ready to help you sell your home for the highest possible price ASAP
© 2024 Listings courtesy of MRED as distributed by MLS GRID. All Rights Reserved.
Bought with Jane Boeckelmann • Suburban Life Realty, Ltd






