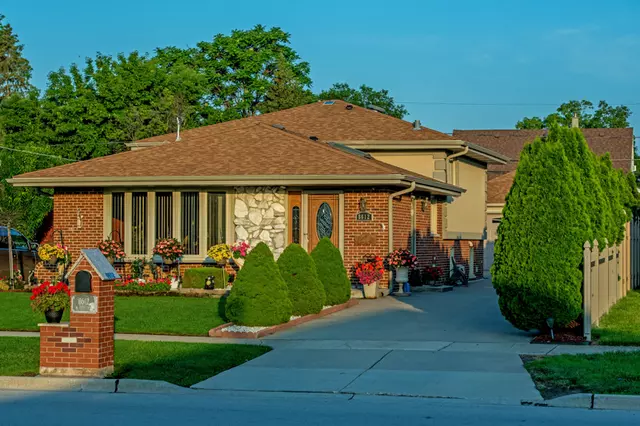$295,000
$299,900
1.6%For more information regarding the value of a property, please contact us for a free consultation.
8612 S 78 Avenue Bridgeview, IL 60455
3 Beds
2 Baths
1,600 SqFt
Key Details
Sold Price $295,000
Property Type Single Family Home
Sub Type Detached Single
Listing Status Sold
Purchase Type For Sale
Square Footage 1,600 sqft
Price per Sqft $184
MLS Listing ID 10438944
Sold Date 08/20/19
Bedrooms 3
Full Baths 2
Year Built 1986
Annual Tax Amount $6,032
Tax Year 2018
Lot Size 6,651 Sqft
Lot Dimensions 60X123
Property Description
MUST SEE THIS !!! Beautiful custom totally redone couple years ago split level house waiting for a new owner. Nothing to do but move in!!! Custom kitchen cabinets W/ granite counter top and SS appliances, Island, Newly 2 ceramic custom baths. hardwood floors thru out. All new windows, doors & trims. Plenty of closets. Newer roof, furnace, AC. Newly added extra insulation! New maintenance free fencing, side drive. Conveniently located just minutes from shopping, public transport & expressway access! and MUCH, MUCH MORE, MUST SEE TO APPRICIATE !!!!!!!!!!!!!!!!!!!!!!!!!!!!!!!!!!!!!!!
Location
State IL
County Cook
Community Pool, Sidewalks, Street Lights
Rooms
Basement Full, Walkout
Interior
Interior Features Hardwood Floors
Heating Natural Gas, Forced Air
Cooling Central Air
Fireplaces Number 1
Fireplace Y
Appliance Range, Microwave, Dishwasher, Refrigerator, Washer, Dryer
Exterior
Exterior Feature Deck
Garage Detached
Garage Spaces 2.0
Waterfront false
View Y/N true
Roof Type Asphalt
Building
Lot Description Fenced Yard, Landscaped
Story Split Level
Foundation Concrete Perimeter
Sewer Public Sewer
Water Public
New Construction false
Schools
School District 109, 109, 217
Others
HOA Fee Include None
Ownership Fee Simple
Special Listing Condition None
Read Less
Want to know what your home might be worth? Contact us for a FREE valuation!

Our team is ready to help you sell your home for the highest possible price ASAP
© 2024 Listings courtesy of MRED as distributed by MLS GRID. All Rights Reserved.
Bought with Jose Martinez • RE/MAX MI CASA






