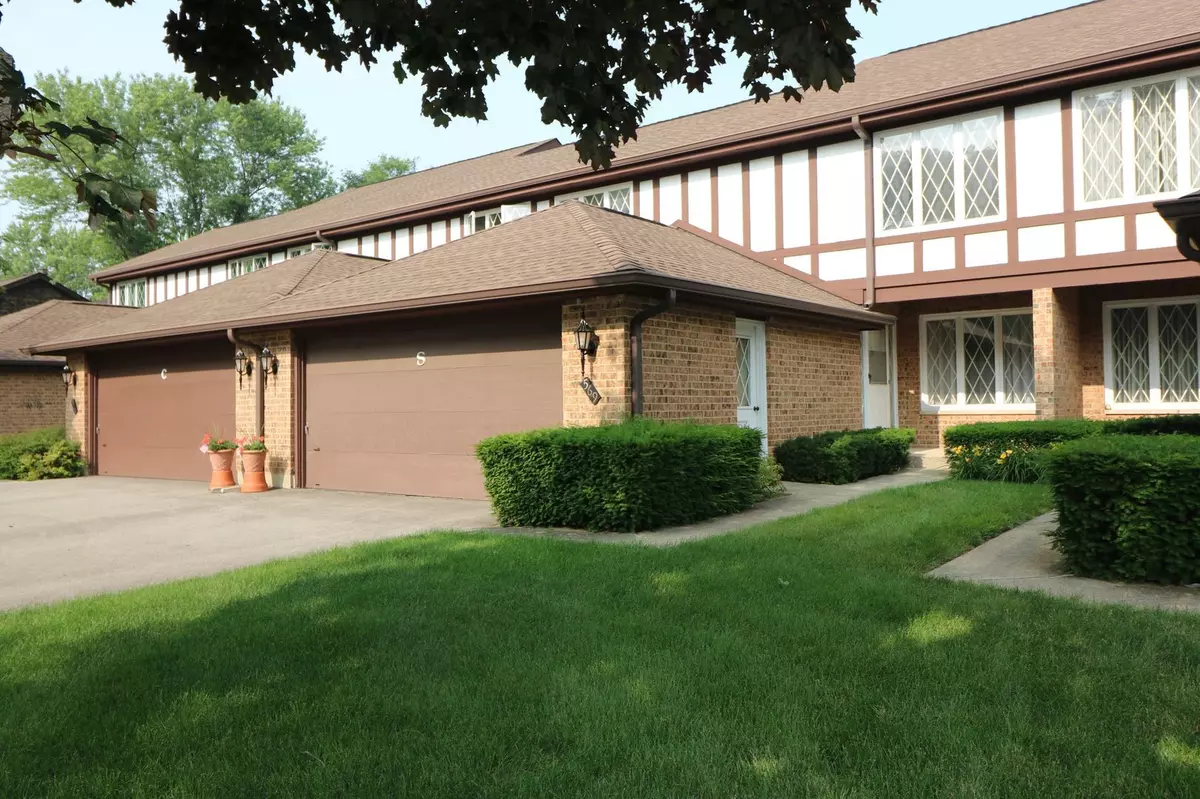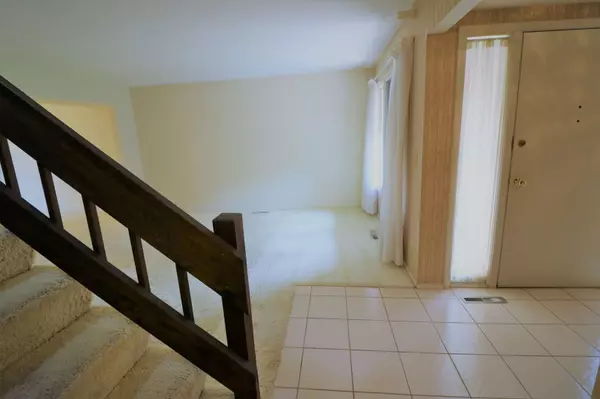$148,000
$152,000
2.6%For more information regarding the value of a property, please contact us for a free consultation.
569 Cress Creek Lane Crystal Lake, IL 60014
3 Beds
2.5 Baths
1,942 SqFt
Key Details
Sold Price $148,000
Property Type Townhouse
Sub Type Townhouse-2 Story
Listing Status Sold
Purchase Type For Sale
Square Footage 1,942 sqft
Price per Sqft $76
Subdivision Four Colonies
MLS Listing ID 10351133
Sold Date 08/28/19
Bedrooms 3
Full Baths 2
Half Baths 1
HOA Fees $245/mo
Year Built 1979
Annual Tax Amount $4,034
Tax Year 2018
Lot Dimensions 30X120
Property Description
Location / Location / Location - This Townhome has it's original decor. 3 large bedrooms, 2.1 baths, Masters has large walk-in Closet. Large Loft area perfect for a home office and a full basement waiting for your design! Newer appliances, Large kitchen open to family room with gas logs. Large Laundry off a 2 car garage. This unit backs up to creek and wooded area. Not sure it will go FHA because carpet has bare spots at Sliding door. A little of sweat equity and you will have instant home equity! Home is in good shape just needs updating to your taste. Furnace & A/C 2-3 years old, Newer Kitchen appliances - Just need up-dating - All offers considered
Location
State IL
County Mc Henry
Rooms
Basement Full
Interior
Interior Features Vaulted/Cathedral Ceilings, Skylight(s), First Floor Laundry, Laundry Hook-Up in Unit, Walk-In Closet(s)
Heating Natural Gas, Forced Air
Cooling Central Air
Fireplaces Number 1
Fireplaces Type Gas Log, Gas Starter
Fireplace Y
Appliance Range, Microwave, Dishwasher, Refrigerator, Washer, Dryer
Exterior
Exterior Feature Deck
Garage Attached
Garage Spaces 2.0
Community Features Pool, Tennis Court(s)
Waterfront false
View Y/N true
Roof Type Asphalt
Building
Lot Description Common Grounds
Foundation Concrete Perimeter
Sewer Public Sewer
Water Public
New Construction false
Schools
School District 47, 47, 155
Others
Pets Allowed Number Limit, Size Limit
HOA Fee Include Insurance,Clubhouse,Pool,Scavenger,Snow Removal
Ownership Fee Simple w/ HO Assn.
Special Listing Condition None
Read Less
Want to know what your home might be worth? Contact us for a FREE valuation!

Our team is ready to help you sell your home for the highest possible price ASAP
© 2024 Listings courtesy of MRED as distributed by MLS GRID. All Rights Reserved.
Bought with Lisa Stern • Berkshire Hathaway HomeServices Starck Real Estate






