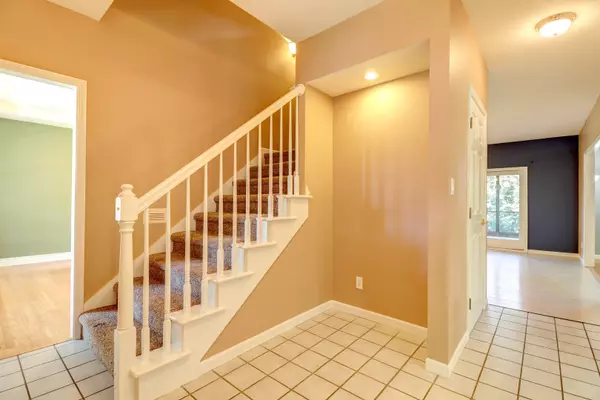$310,000
$314,900
1.6%For more information regarding the value of a property, please contact us for a free consultation.
2302 Firethorn Lane Champaign, IL 61822
6 Beds
3 Baths
4,112 SqFt
Key Details
Sold Price $310,000
Property Type Single Family Home
Sub Type Detached Single
Listing Status Sold
Purchase Type For Sale
Square Footage 4,112 sqft
Price per Sqft $75
Subdivision Robeson Meadows
MLS Listing ID 10447967
Sold Date 04/30/20
Style Traditional
Bedrooms 6
Full Baths 3
HOA Fees $16/ann
Year Built 1994
Annual Tax Amount $11,364
Tax Year 2018
Lot Size 0.330 Acres
Lot Dimensions 41.15X148.89X35X110X16.50X27X122.61
Property Description
Robeson Meadows offering another home designed w/something for everyone.Ample rm to roam w/over 4000 sq ft,6 bdr,3 full bths & 4th pre-plumbed in partially finished bsm &(unfinished storage),all living areas are sizable which include LR & FR w/adjoining see through Fireplace,loads of kitchen cabinets-plenty of granite countertops,SS Side by side refri '16,built in cooktop '16 in center island,Wall oven,microwave '18,huge pantry in hallway,1st flr laundry w/built in cabinets,wide staircase leads to 2nd floor landing & incredible sized bdrms most w/walk in closets,Owners suite you just have to see as it has a Vaulted ceiling-HUGE bthrm-soaking tub-separate shower & this connects to the HUGE 16x12 closet w/two separate areas PLUS opens to two additional flex rooms attached to the owners suite that could be a sitting rm-office-nursery etc,finished bsm,wrkrm-sink off garage,12x12 screened porch,over-sized deck w/benches & railing,generously sized rear fenced in lawn,too many extras to list
Location
State IL
County Champaign
Community Park, Lake, Curbs, Sidewalks, Street Paved
Rooms
Basement Full
Interior
Interior Features Vaulted/Cathedral Ceilings, Hardwood Floors, First Floor Bedroom, In-Law Arrangement, First Floor Laundry, First Floor Full Bath
Heating Natural Gas, Forced Air
Cooling Central Air
Fireplaces Number 1
Fireplaces Type Double Sided, Gas Log
Fireplace Y
Appliance Range, Microwave, Dishwasher, Refrigerator, Washer, Dryer, Disposal, Cooktop
Laundry Electric Dryer Hookup
Exterior
Exterior Feature Deck, Porch, Porch Screened, Screened Patio
Garage Attached
Garage Spaces 3.0
Waterfront false
View Y/N true
Roof Type Asphalt
Building
Lot Description Cul-De-Sac, Fenced Yard, Irregular Lot, Mature Trees
Story 2 Stories
Sewer Public Sewer
Water Public
New Construction false
Schools
Elementary Schools Unit 4 Of Choice
Middle Schools Champaign/Middle Call Unit 4 351
High Schools Centennial High School
School District 4, 4, 4
Others
HOA Fee Include Other
Ownership Fee Simple
Special Listing Condition None
Read Less
Want to know what your home might be worth? Contact us for a FREE valuation!

Our team is ready to help you sell your home for the highest possible price ASAP
© 2024 Listings courtesy of MRED as distributed by MLS GRID. All Rights Reserved.
Bought with Lisa Duncan • KELLER WILLIAMS-TREC






