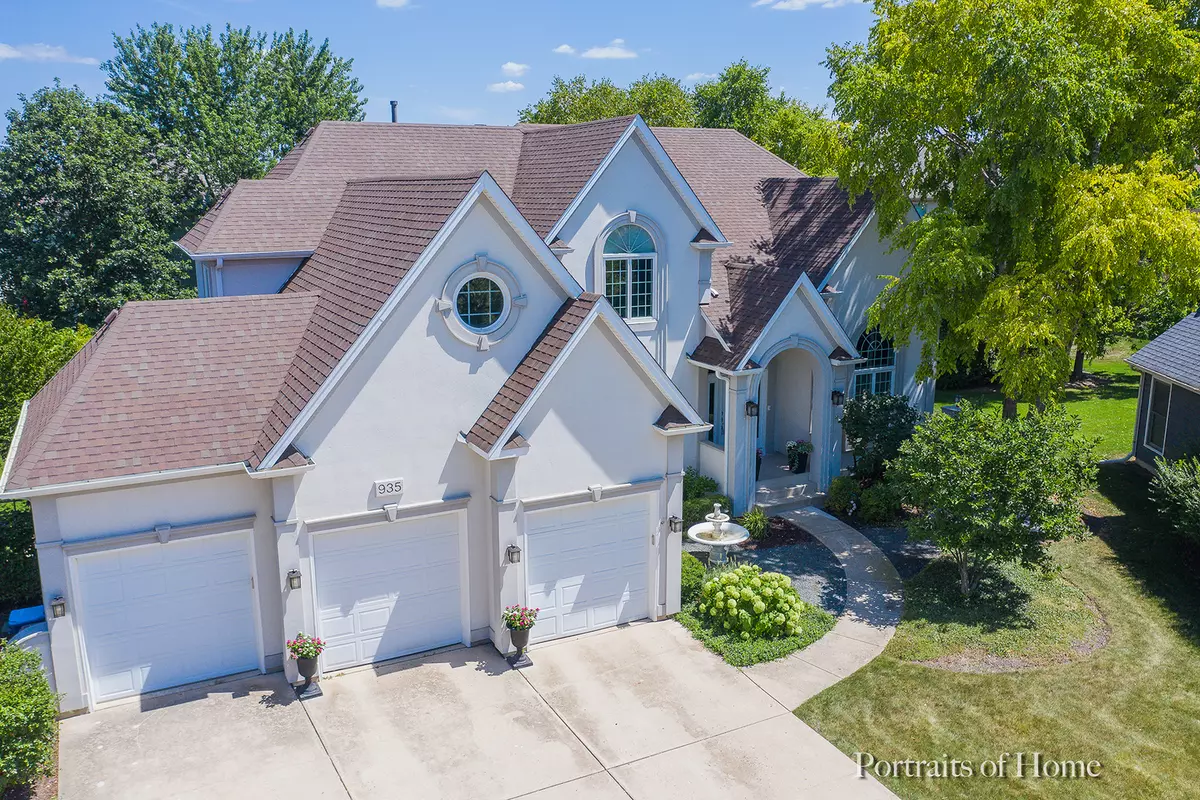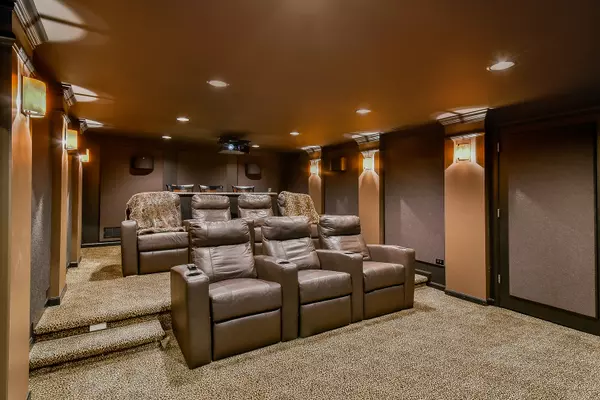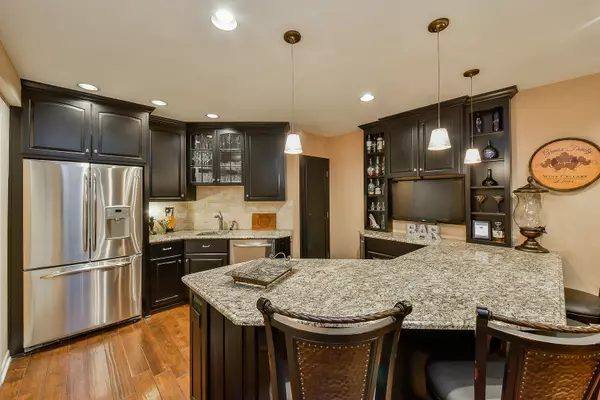$584,500
$599,900
2.6%For more information regarding the value of a property, please contact us for a free consultation.
935 Burnham Court Aurora, IL 60502
5 Beds
4.5 Baths
3,711 SqFt
Key Details
Sold Price $584,500
Property Type Single Family Home
Sub Type Detached Single
Listing Status Sold
Purchase Type For Sale
Square Footage 3,711 sqft
Price per Sqft $157
Subdivision Stonebridge
MLS Listing ID 10445520
Sold Date 11/07/19
Style Traditional
Bedrooms 5
Full Baths 4
Half Baths 1
HOA Fees $71/qua
Year Built 1995
Annual Tax Amount $16,015
Tax Year 2018
Lot Size 0.326 Acres
Lot Dimensions 28X18X166X80X83X131
Property Description
Uncompromising quality & superior craftsmanship with a prized cul-de-sac location = PERFECTION! No detail has been overlooked with this perfect OPEN floor plan! The main level includes TWO family rooms, separate LR & DR room areas, private office & well-appointed gourmet granite kitchen! Second level features a CAPTIVATING master suite with a spa-like master bath, including a dream 22X9 walk-in closet! 3 more spacious upper level BRs & 2 more baths (an en-suite & Jack & Jill!) The basement has over $180,000 in finishes...elegant wine room, full bath with adjacent bedroom/sitting room, stunning all granite & stainless kitchen/bar, & a theater room you'll never want to leave! Retreat to the backyard sanctuary with a pond & private hot tub area, enjoy the sound of trickling water with a cup of coffee or glass of wine! AMAZING...review the photos/captions! Roof and expanded gutters (2014) Exterior is thoroughly inspected & approved for sellers to provide a warranty!
Location
State IL
County Du Page
Community Sidewalks, Street Lights, Street Paved
Rooms
Basement Full
Interior
Interior Features Vaulted/Cathedral Ceilings, Skylight(s), Bar-Wet, Hardwood Floors, First Floor Laundry, Walk-In Closet(s)
Heating Natural Gas, Forced Air
Cooling Central Air
Fireplaces Number 1
Fireplaces Type Attached Fireplace Doors/Screen, Gas Log, Gas Starter
Fireplace Y
Appliance Double Oven, Microwave, Dishwasher, Refrigerator, Bar Fridge, Washer, Dryer, Disposal, Stainless Steel Appliance(s), Cooktop
Exterior
Exterior Feature Balcony, Deck, Hot Tub, Brick Paver Patio, Storms/Screens
Garage Attached
Garage Spaces 3.0
Waterfront false
View Y/N true
Roof Type Asphalt
Building
Lot Description Cul-De-Sac
Story 2 Stories
Foundation Concrete Perimeter
Sewer Public Sewer
Water Public
New Construction false
Schools
Elementary Schools Brooks Elementary School
Middle Schools Granger Middle School
High Schools Metea Valley High School
School District 204, 204, 204
Others
HOA Fee Include Security,Other
Ownership Fee Simple w/ HO Assn.
Special Listing Condition None
Read Less
Want to know what your home might be worth? Contact us for a FREE valuation!

Our team is ready to help you sell your home for the highest possible price ASAP
© 2024 Listings courtesy of MRED as distributed by MLS GRID. All Rights Reserved.
Bought with Brandon Conley • Redfin Corporation






