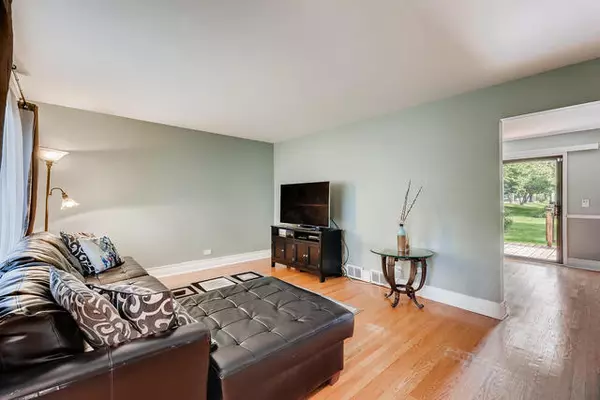$228,000
$234,900
2.9%For more information regarding the value of a property, please contact us for a free consultation.
838 W Partridge Lane #50 Mount Prospect, IL 60056
2 Beds
1.5 Baths
1,400 SqFt
Key Details
Sold Price $228,000
Property Type Townhouse
Sub Type Townhouse-2 Story
Listing Status Sold
Purchase Type For Sale
Square Footage 1,400 sqft
Price per Sqft $162
Subdivision Bralen
MLS Listing ID 10447828
Sold Date 10/02/19
Bedrooms 2
Full Baths 1
Half Baths 1
HOA Fees $160/mo
Year Built 1975
Annual Tax Amount $4,996
Tax Year 2018
Lot Dimensions COMMON
Property Description
Spacious end unit with hardwood floors throughout. Eat-in kitchen. Custom painted adorned with wainscoting and chair rails. All newly remodeled baths with tile design and recreation room. Walk-in closets in every room. Plenty of storage with an additional walk-in closet with 119sf. Cabinets and extra storage in laundry room. Large deck 32' wide. Attached 1 car garage. Newer siding, windows, roof, & A/C. Enjoy the Bralen residence's park & in ground pool nearby. All the conveniences to city life located 1.5 miles to downtown Mount Prospect and Metra. Move right in!
Location
State IL
County Cook
Rooms
Basement Full
Interior
Interior Features Hardwood Floors, Laundry Hook-Up in Unit, Storage, Walk-In Closet(s)
Heating Natural Gas, Forced Air
Cooling Central Air
Fireplace N
Appliance Range, Microwave, Dishwasher, Refrigerator, Washer, Dryer, Disposal
Exterior
Exterior Feature Deck, In Ground Pool, End Unit
Garage Attached
Garage Spaces 1.0
Pool in ground pool
Community Features Park, Party Room, Pool, Tennis Court(s)
Waterfront false
View Y/N true
Roof Type Asphalt
Building
Lot Description Corner Lot, Landscaped
Foundation Concrete Perimeter
Sewer Sewer-Storm
Water Lake Michigan
New Construction false
Schools
Elementary Schools Robert Frost Elementary School
Middle Schools Friendship Junior High School
High Schools Prospect High School
School District 59, 59, 214
Others
Pets Allowed Cats OK, Dogs OK
HOA Fee Include Insurance,Pool,Exterior Maintenance,Lawn Care,Snow Removal
Ownership Condo
Special Listing Condition None
Read Less
Want to know what your home might be worth? Contact us for a FREE valuation!

Our team is ready to help you sell your home for the highest possible price ASAP
© 2024 Listings courtesy of MRED as distributed by MLS GRID. All Rights Reserved.
Bought with Ashley Thompson • Baird & Warner






