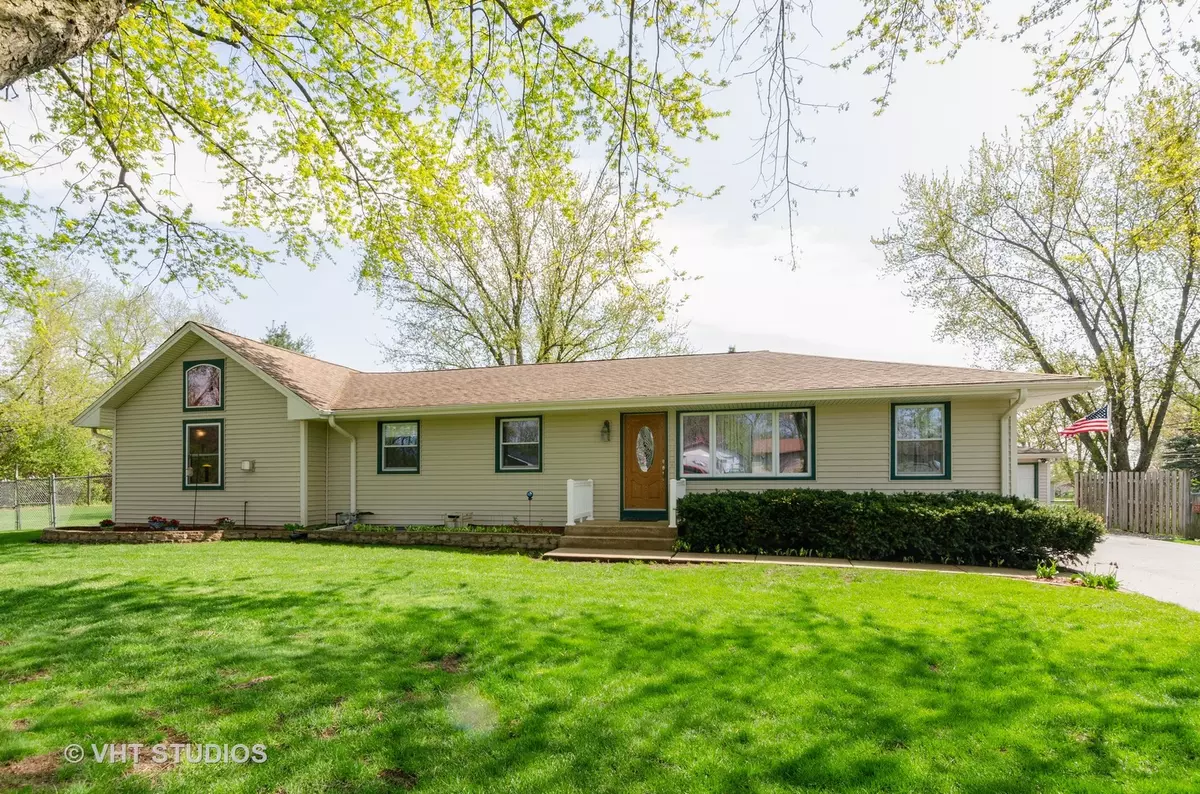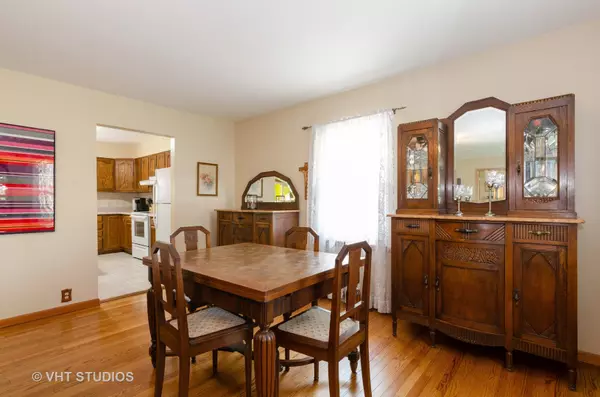$316,000
$325,000
2.8%For more information regarding the value of a property, please contact us for a free consultation.
32W607 Albert Drive East Dundee, IL 60118
3 Beds
3 Baths
2,389 SqFt
Key Details
Sold Price $316,000
Property Type Single Family Home
Sub Type Detached Single
Listing Status Sold
Purchase Type For Sale
Square Footage 2,389 sqft
Price per Sqft $132
MLS Listing ID 10449905
Sold Date 09/06/19
Style Ranch
Bedrooms 3
Full Baths 3
Year Built 1970
Annual Tax Amount $7,862
Tax Year 2018
Lot Size 0.540 Acres
Lot Dimensions 157 X 149
Property Description
This beautiful rambling ranch is on a wooded 1/2+ acre fully fenced yard adjoining the McGraw Wildlife property...the perfect setting for a quiet life!! Country sized kitchen with loads of oak cabinets, planning desk, center island & huge eating area with sliders to 4-season room. Resort setting in your backyard with the beautiful in-ground pool & built-in BBQ island. Enormous master suite features cathedral ceiling w/palladium window, cozy corner fireplace, huge WIC & luxury bath with whirlpool tub, separate shower & double vanity - light & bright with vaulted ceiling & skylight. Second bedroom has it's own bath - perfect for guests or in-law suite!! Full bsmt. with rec rm & office...plus 750 sq.ft. of additional unfinished bsmt with rough in bath. Updated throughout & meticulously maintained. Enjoy the tranquil setting of this unique property and convenience of I-90 & Metra close by. This house is full of surprises!!
Location
State IL
County Kane
Rooms
Basement Full
Interior
Interior Features Vaulted/Cathedral Ceilings, Skylight(s), Hardwood Floors, First Floor Bedroom, In-Law Arrangement, First Floor Full Bath
Heating Natural Gas, Forced Air
Cooling Central Air
Fireplaces Number 1
Fireplaces Type Attached Fireplace Doors/Screen, Gas Log, Gas Starter
Fireplace Y
Appliance Range, Microwave, Dishwasher, Refrigerator, Freezer, Washer, Dryer, Range Hood, Water Softener Rented
Exterior
Exterior Feature Stamped Concrete Patio, In Ground Pool, Storms/Screens, Outdoor Grill
Garage Detached
Garage Spaces 2.0
Pool in ground pool
Waterfront false
View Y/N true
Roof Type Asphalt
Building
Lot Description Fenced Yard, Landscaped, Wooded, Mature Trees
Story 1 Story
Sewer Septic-Private
Water Private Well
New Construction false
Schools
Elementary Schools Parkview Elementary School
Middle Schools Carpentersville Middle School
High Schools Dundee-Crown High School
School District 300, 300, 300
Others
HOA Fee Include None
Ownership Fee Simple
Special Listing Condition None
Read Less
Want to know what your home might be worth? Contact us for a FREE valuation!

Our team is ready to help you sell your home for the highest possible price ASAP
© 2024 Listings courtesy of MRED as distributed by MLS GRID. All Rights Reserved.
Bought with Kay Wirth • RE/MAX Unlimited Northwest






