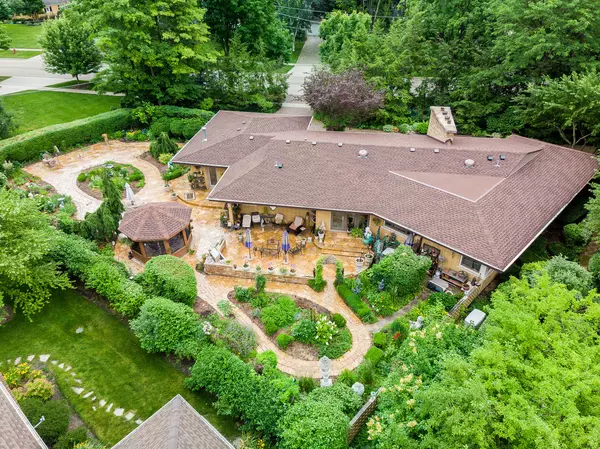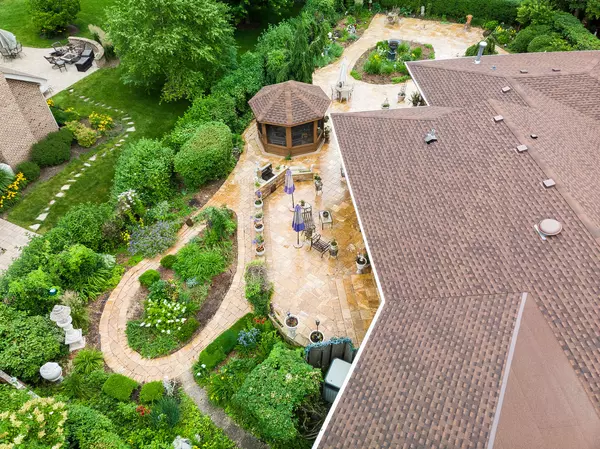$484,900
$499,900
3.0%For more information regarding the value of a property, please contact us for a free consultation.
711 E Greenview Road Itasca, IL 60143
4 Beds
3.5 Baths
2,616 SqFt
Key Details
Sold Price $484,900
Property Type Single Family Home
Sub Type Detached Single
Listing Status Sold
Purchase Type For Sale
Square Footage 2,616 sqft
Price per Sqft $185
MLS Listing ID 10434214
Sold Date 08/05/19
Style Ranch
Bedrooms 4
Full Baths 3
Half Baths 1
Year Built 1953
Annual Tax Amount $9,522
Tax Year 2017
Lot Size 0.450 Acres
Lot Dimensions 112X70X172X100X90
Property Description
Absolutely Heaven On Earth is the best way to describe this masterpiece. Sprawling brick ranch in a beautiful area of Itasca. breathtaking backyard with Travertine stone, gazebo and built-in gas drill. New Roof '17. Kitchen has been completely updated with granite, St. Charles cabinets, large peninsula with 5 burner cook top, Sub-Zero refrigerator, Thermador oven and much more. Two fireplaces (in Family Room & Basement). All three bathrooms updated with custom cabinetry and granite/marble. Large bay windows in Family Room and Office to enjoy the natural sunlight. Professional landscaping with landscape lighting around the home. 19 zone irrigation system covers the entire property. Extra storage in basement along with 1 bedroom, 1 full bathroom, 2nd kitchen with sink/refrigerator, and salon in laundry room. French doors in Dining Room open up to the backyard. Whole house generator included. You must see this beautiful home to appreciate it.
Location
State IL
County Du Page
Community Sidewalks, Street Lights, Street Paved
Rooms
Basement Partial
Interior
Interior Features Bar-Wet, First Floor Bedroom, In-Law Arrangement, First Floor Laundry, First Floor Full Bath, Built-in Features
Heating Natural Gas, Forced Air, Radiant
Cooling Central Air
Fireplaces Number 2
Fireplaces Type Wood Burning, Gas Log, Gas Starter
Fireplace Y
Appliance Dishwasher, Refrigerator, High End Refrigerator, Washer, Dryer, Disposal, Stainless Steel Appliance(s), Cooktop, Built-In Oven, Range Hood
Exterior
Exterior Feature Patio, Porch, Brick Paver Patio, Storms/Screens, Outdoor Grill
Garage Attached
Garage Spaces 2.5
Waterfront false
View Y/N true
Roof Type Asphalt
Building
Lot Description Corner Lot, Landscaped
Story 1 Story
Foundation Block, Concrete Perimeter
Sewer Public Sewer
Water Lake Michigan
New Construction false
Schools
Elementary Schools Raymond Benson Primary School
Middle Schools F E Peacock Middle School
High Schools Lake Park High School
School District 10, 10, 108
Others
HOA Fee Include None
Ownership Fee Simple
Special Listing Condition None
Read Less
Want to know what your home might be worth? Contact us for a FREE valuation!

Our team is ready to help you sell your home for the highest possible price ASAP
© 2024 Listings courtesy of MRED as distributed by MLS GRID. All Rights Reserved.
Bought with Noreen Plaga • Homesmart Connect LLC






