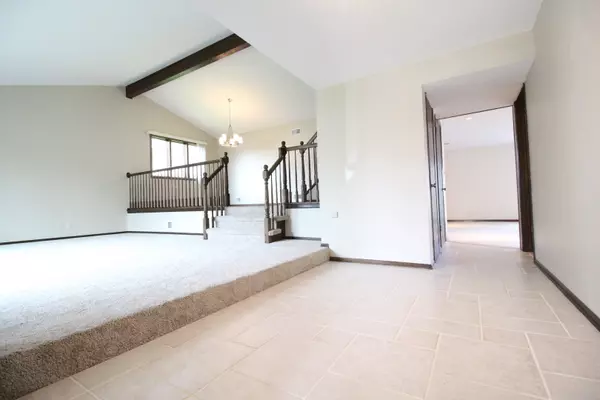$340,000
$339,700
0.1%For more information regarding the value of a property, please contact us for a free consultation.
8028 Anne Court Orland Park, IL 60462
3 Beds
2.5 Baths
2,650 SqFt
Key Details
Sold Price $340,000
Property Type Single Family Home
Sub Type Detached Single
Listing Status Sold
Purchase Type For Sale
Square Footage 2,650 sqft
Price per Sqft $128
Subdivision Golfview Estates
MLS Listing ID 10450606
Sold Date 10/30/19
Style Quad Level
Bedrooms 3
Full Baths 2
Half Baths 1
Year Built 1978
Annual Tax Amount $4,199
Tax Year 2017
Lot Size 0.295 Acres
Lot Dimensions 129X171X129X56
Property Description
Beautiful oversized 3-bedroom, 2.5-bath Orland Park Forrester w/finished basement, privacy-fenced yard, Deck and sprinkling system nestled in a quiet Cul-DE-Sac. One enters the home from a covered front porch & into the foyer to a breathtaking panoramic view of the vaulted beamed ceiling dividing the living room and the elegant dining room w/beautiful hardwood floors. The updated kitchen won't disappoint w/new hardwood floors, new 42" kitchen cabinets, New Quartz counter tops & stainless appliances. Watch your favorite TV program or cozy up to the wood burning fire place in your enormous 27 x 17 family room. There are three huge bedrooms all measuring 16 feet! Upgrades include: New roof 2018, New windows and siding 2016, New furnace & A.C. & hot water heater 2019. New carpeting in all bedrooms, family room, living room and basement 2019, New hardwood floors in kitchen and dining room 2018, new cabinets w/Quartz counter tops in all bathrooms 2018 and new laundry room cabinet and floor
Location
State IL
County Cook
Community Sidewalks, Street Lights, Street Paved
Rooms
Basement Partial
Interior
Interior Features Vaulted/Cathedral Ceilings, Bar-Dry, Hardwood Floors, First Floor Laundry
Heating Natural Gas, Forced Air
Cooling Central Air
Fireplaces Number 1
Fireplaces Type Double Sided, Wood Burning, Gas Starter
Fireplace Y
Appliance Range, Microwave, Dishwasher, Refrigerator, Washer, Dryer, Stainless Steel Appliance(s), Range Hood
Exterior
Exterior Feature Deck, Porch, Storms/Screens
Garage Attached
Garage Spaces 2.0
Waterfront false
View Y/N true
Roof Type Asphalt
Building
Lot Description Cul-De-Sac, Fenced Yard, Landscaped
Story Split Level w/ Sub
Foundation Concrete Perimeter
Sewer Public Sewer
Water Lake Michigan, Public
New Construction false
Schools
School District 135, 135, 230
Others
HOA Fee Include None
Ownership Fee Simple
Special Listing Condition None
Read Less
Want to know what your home might be worth? Contact us for a FREE valuation!

Our team is ready to help you sell your home for the highest possible price ASAP
© 2024 Listings courtesy of MRED as distributed by MLS GRID. All Rights Reserved.
Bought with Brian Solner • RE/MAX 1st Service






