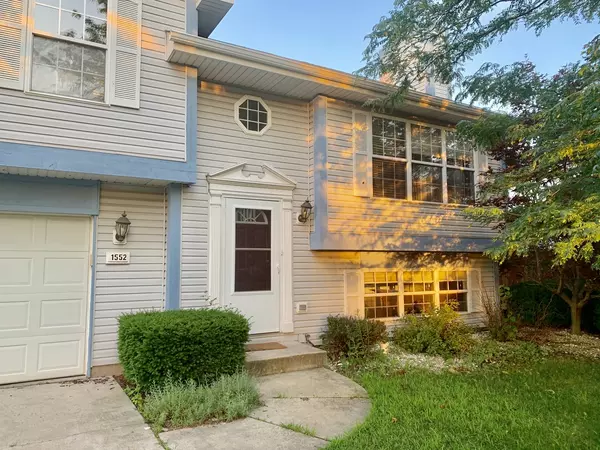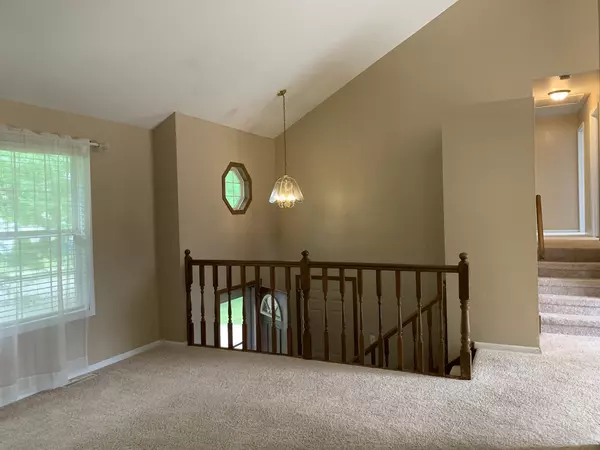$163,000
$169,900
4.1%For more information regarding the value of a property, please contact us for a free consultation.
1552 Jennifer Drive Bourbonnais, IL 60914
3 Beds
2 Baths
1,817 SqFt
Key Details
Sold Price $163,000
Property Type Single Family Home
Sub Type Detached Single
Listing Status Sold
Purchase Type For Sale
Square Footage 1,817 sqft
Price per Sqft $89
MLS Listing ID 10457724
Sold Date 09/27/19
Style Tri-Level
Bedrooms 3
Full Baths 2
Year Built 1994
Annual Tax Amount $5,091
Tax Year 2018
Lot Size 10,371 Sqft
Lot Dimensions 80X129
Property Description
Great value for this tri-level home. The living room and kitchen have high cathedral ceiling with a beamed ceiling. Off the dining area is a deck to overlook the fenced yard. MBDR has a walk-in closet and master bathroom access. There is a door from the hallway too and a door to separate the tub from sink and toliet. The lower level has a fireplace. 3/4 bath in the lower level. Large park approx 2 blocks away. Roof about 2013 and furnace is 2011. Seller is willing to help with $3500 closing costs for you to make some cosmetic changes. Bourbonnais hospital campus' just a short distance away. Close to Aurelios, Casey's and more! Also, Rt 50, I-57, Wal-Mart, and lots of shopping just a few blocks away. Very convenient. NEW AIR CONDITIONER BEING INSTALLED NEXT WEEK * Call today to schedule your private showing.
Location
State IL
County Kankakee
Community Sidewalks, Street Lights, Street Paved
Zoning SINGL
Rooms
Basement None
Interior
Interior Features Vaulted/Cathedral Ceilings
Heating Natural Gas, Forced Air
Cooling Central Air
Fireplaces Number 1
Fireplaces Type Wood Burning
Fireplace Y
Appliance Range, Dishwasher, Refrigerator, Washer, Dryer
Exterior
Exterior Feature Deck
Garage Attached
Garage Spaces 2.5
Waterfront true
View Y/N true
Roof Type Asphalt
Building
Lot Description Fenced Yard
Story 2 Stories
Foundation Block
Sewer Public Sewer
Water Public
New Construction false
Schools
Middle Schools Bourbonnais Upper Grade Center
High Schools Bradley Boubonnais High School
School District 53, 53, 307
Others
HOA Fee Include None
Ownership Fee Simple
Special Listing Condition None
Read Less
Want to know what your home might be worth? Contact us for a FREE valuation!

Our team is ready to help you sell your home for the highest possible price ASAP
© 2024 Listings courtesy of MRED as distributed by MLS GRID. All Rights Reserved.
Bought with Abby Magruder • Speckman Realty Real Living






