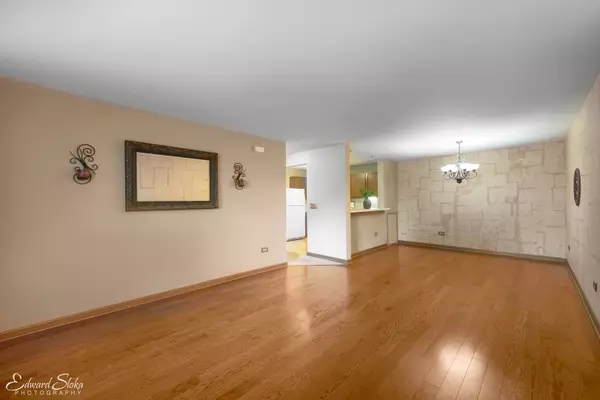$110,000
$110,000
For more information regarding the value of a property, please contact us for a free consultation.
111 Silverstone Drive #111 Carpentersville, IL 60110
1 Bed
1 Bath
Key Details
Sold Price $110,000
Property Type Condo
Sub Type Condo
Listing Status Sold
Purchase Type For Sale
Subdivision Silverstone Lake
MLS Listing ID 10452231
Sold Date 11/08/19
Bedrooms 1
Full Baths 1
HOA Fees $110/mo
Year Built 2005
Annual Tax Amount $2,216
Tax Year 2018
Lot Dimensions COMMON
Property Description
Super clean & beautifully maintained ranch condo now available in the desirable Silverstone Lake subdivision! Open concept main living area with generously sized rooms and storage throughout. The feel of the living & dining room is elevated with venetian plaster walls and perfectly maintained hardwood floors. Kitchen with a breakfast bar and plenty of cabinets. Master bedroom has a ceiling fan & a large walk-in closet, second bedroom does not currently have a closet and can be used as a den/office. In unit washer and dryer. VERY low utility bills and association fee, Choice Home Warranty is included. Private entrance with a patio facing the courtyard and a storage closet. Enjoy all that Silverstone Lake has to offer! Bike path, pond, gazebo, park and more! Wonderful location located near newly renovated downtown Algonquin and many main routes for commuters. Rentals Allowed, taxes will be even lower once a homeowners exemption is applied (if owner occupied). Great Home!
Location
State IL
County Kane
Rooms
Basement None
Interior
Interior Features Hardwood Floors, First Floor Bedroom, First Floor Full Bath, Laundry Hook-Up in Unit, Storage, Walk-In Closet(s)
Heating Electric
Cooling Window/Wall Unit - 1
Fireplace Y
Appliance Range, Microwave, Dishwasher, Refrigerator, Washer, Dryer
Exterior
Exterior Feature Porch
Waterfront false
View Y/N true
Roof Type Asphalt
Building
Lot Description Common Grounds
Foundation Concrete Perimeter
Sewer Public Sewer
Water Community Well
New Construction false
Schools
Elementary Schools Algonquin Lake Elementary School
Middle Schools Algonquin Middle School
High Schools Dundee-Crown High School
School District 300, 300, 300
Others
Pets Allowed Cats OK, Dogs OK
HOA Fee Include Parking,Insurance,Exterior Maintenance,Lawn Care,Scavenger
Ownership Condo
Special Listing Condition Home Warranty
Read Less
Want to know what your home might be worth? Contact us for a FREE valuation!

Our team is ready to help you sell your home for the highest possible price ASAP
© 2024 Listings courtesy of MRED as distributed by MLS GRID. All Rights Reserved.
Bought with Amy Borchart • CENTURY 21 New Heritage






