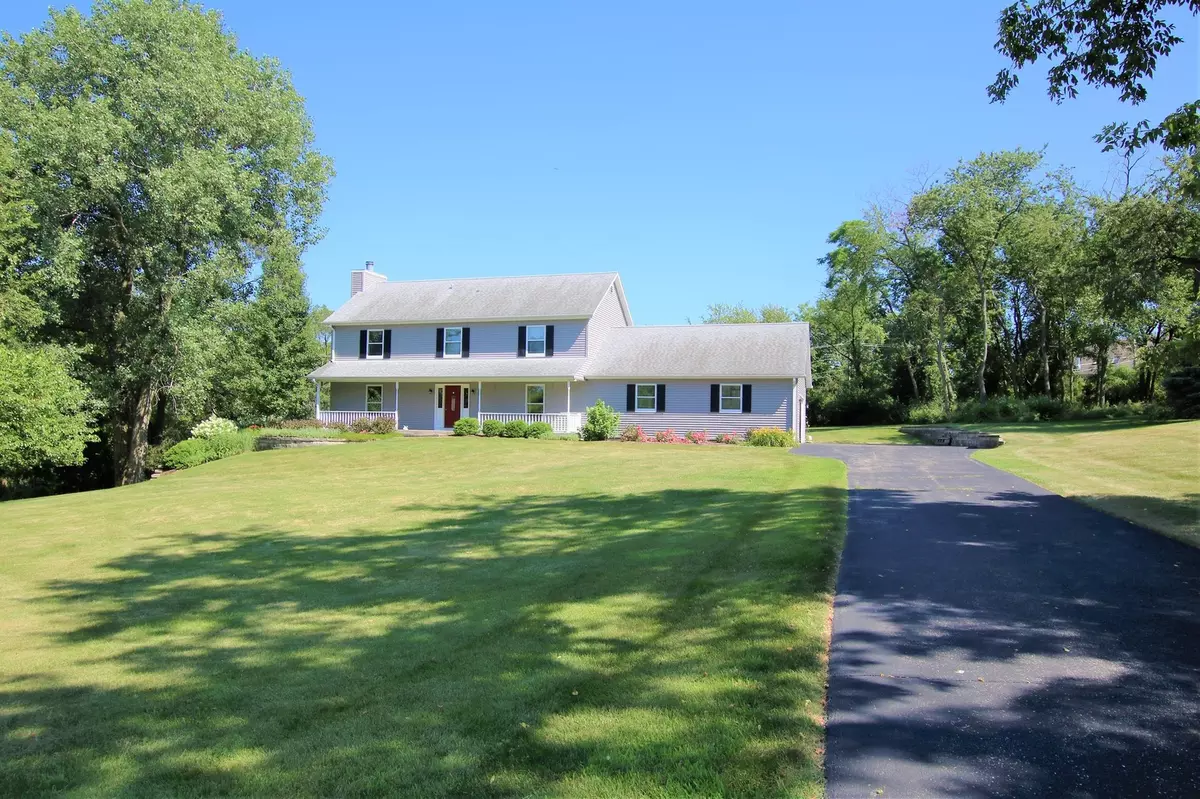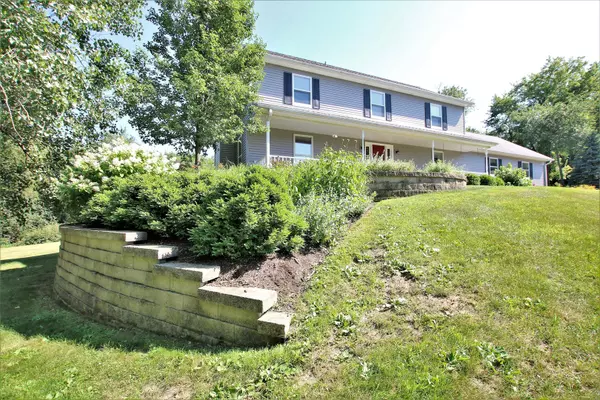$302,000
$307,500
1.8%For more information regarding the value of a property, please contact us for a free consultation.
839 Hemlock Drive Sleepy Hollow, IL 60118
4 Beds
2.5 Baths
2,160 SqFt
Key Details
Sold Price $302,000
Property Type Single Family Home
Sub Type Detached Single
Listing Status Sold
Purchase Type For Sale
Square Footage 2,160 sqft
Price per Sqft $139
Subdivision Sleepy Hollow Manor
MLS Listing ID 10444348
Sold Date 12/05/19
Style Colonial
Bedrooms 4
Full Baths 2
Half Baths 1
Year Built 1989
Annual Tax Amount $8,651
Tax Year 2018
Lot Size 0.680 Acres
Lot Dimensions 29621
Property Description
Gorgeous wooded backdrop frames this fantastic 2-story home! Side load HEATED garage, huge front porch, BRAND NEW siding/shutters & mature, colorful landscape are highlights of the curb appeal as you pull up. As soon as you step in, notice the sleek hardwood floors flowing throughout the main level. This traditional floor plan lends itself to a comfy lifestyle! BRAND NEW Marble Counters in the island Kitchen. Freshly painted interior. Lovely brick fireplace in the light & bright Living room. 4 BIG bedrooms up, including a Master suite with private balcony to enjoy your natural surroundings. Like wildlife? You'll be sure to see deer, hawks, birds & more! Hall bath updated beautifully! Unfinished walk-out basement has tons of storage, workshop & double-wide exterior door-so big a car fits inside! House your riding lawnmower here or finish the space & add useful Sqft to your home! Like to tinker? Leave it as an EZ access workshop! Newer roof. Newer HVAC. **SO MUCH NEW** Don't miss it!!
Location
State IL
County Kane
Community Pool, Tennis Courts, Street Paved
Rooms
Basement Full, Walkout
Interior
Interior Features Hardwood Floors, First Floor Laundry, Walk-In Closet(s)
Heating Natural Gas, Forced Air
Cooling Central Air
Fireplaces Number 1
Fireplaces Type Wood Burning
Fireplace Y
Appliance Double Oven, Range, Dishwasher, Refrigerator, Water Purifier
Exterior
Exterior Feature Balcony, Deck, Porch, Storms/Screens
Garage Attached
Garage Spaces 2.5
Waterfront false
View Y/N true
Building
Lot Description Irregular Lot, Mature Trees
Story 2 Stories, Hillside
Sewer Septic-Private
Water Public
New Construction false
Schools
School District 300, 300, 300
Others
HOA Fee Include None
Ownership Fee Simple
Special Listing Condition None
Read Less
Want to know what your home might be worth? Contact us for a FREE valuation!

Our team is ready to help you sell your home for the highest possible price ASAP
© 2024 Listings courtesy of MRED as distributed by MLS GRID. All Rights Reserved.
Bought with Thomas Cardoni • Cardoni Real Estate Development LLC






