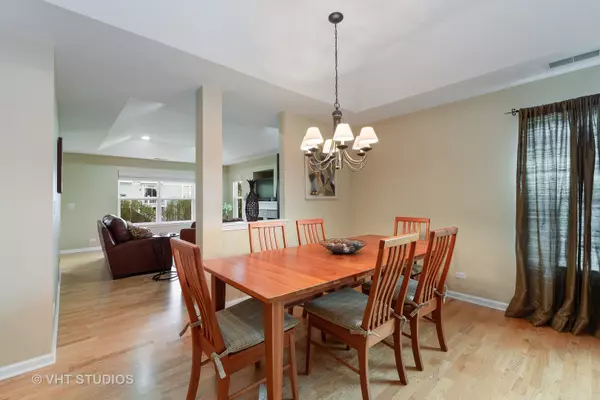$335,000
$349,900
4.3%For more information regarding the value of a property, please contact us for a free consultation.
1928 Crenshaw Circle Vernon Hills, IL 60061
3 Beds
2 Baths
2,449 SqFt
Key Details
Sold Price $335,000
Property Type Condo
Sub Type Condo,Townhouse-Ranch
Listing Status Sold
Purchase Type For Sale
Square Footage 2,449 sqft
Price per Sqft $136
Subdivision Greggs Landing
MLS Listing ID 10454476
Sold Date 10/25/19
Bedrooms 3
Full Baths 2
HOA Fees $267/mo
Year Built 2004
Annual Tax Amount $10,164
Tax Year 2018
Lot Dimensions COMMON
Property Description
Ranch style townhome in desired Gregg's Landing. Enter foyer to soaring ceilings & immense open floor plan. Sun-drenched windows on three sides and a private entrance all your own. Great room has combined living & dining room with wet-bar, granite countertops, gorgeous cabinetry, stylish backsplash, & under cabinet lighting. Spacious family room for gathering around the fireplace. Great room & family room feature tray ceilings, recessed lighting, & beautiful floors. Entertain in upgraded kitchen with granite countertops, stunning 42-inch cabinets, under cabinet lighting, eat-in kitchen, stainless steel appliances, decorative tile backsplash, & sliding glass door with private balcony. The huge master suite has a generous walk-in closet & luxurious private bathroom. Two additional sizable bedrooms, second full bathroom, laundry room, & 2 car garage. Great Location near parks, walking/biking trails, pond, restaurants, shopping, entertainment, & ample guest parking. Low maintenance living!
Location
State IL
County Lake
Rooms
Basement None
Interior
Interior Features Bar-Wet, Hardwood Floors, Storage, Built-in Features, Walk-In Closet(s)
Heating Natural Gas, Forced Air
Cooling Central Air
Fireplaces Number 1
Fireplaces Type Attached Fireplace Doors/Screen, Gas Log
Fireplace Y
Appliance Range, Microwave, Dishwasher, Refrigerator, Washer, Dryer, Disposal, Stainless Steel Appliance(s)
Exterior
Exterior Feature Balcony, Storms/Screens, End Unit
Garage Attached
Garage Spaces 2.0
Waterfront false
View Y/N true
Building
Lot Description Common Grounds, Landscaped
Sewer Public Sewer
Water Public
New Construction false
Schools
Elementary Schools Hawthorn Elementary School (Sout
Middle Schools Hawthorn Middle School South
High Schools Vernon Hills High School
School District 73, 73, 128
Others
Pets Allowed Cats OK, Dogs OK
HOA Fee Include Insurance,Exterior Maintenance,Lawn Care,Scavenger,Snow Removal
Ownership Condo
Special Listing Condition Home Warranty
Read Less
Want to know what your home might be worth? Contact us for a FREE valuation!

Our team is ready to help you sell your home for the highest possible price ASAP
© 2024 Listings courtesy of MRED as distributed by MLS GRID. All Rights Reserved.
Bought with Gary Aver • RE/MAX United






