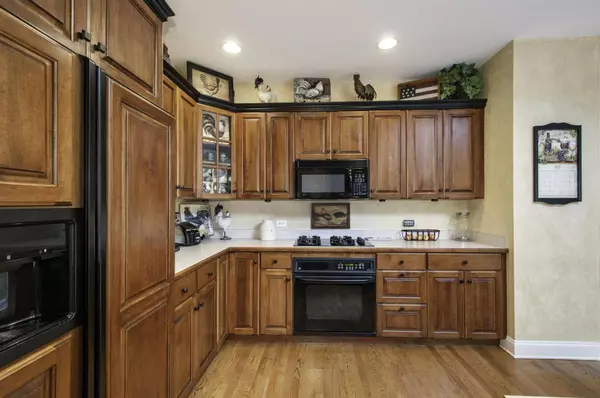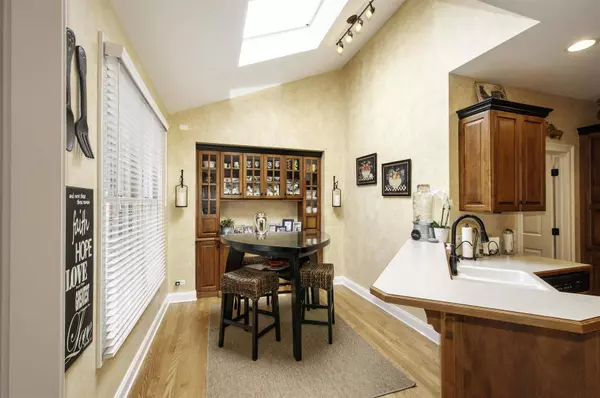$359,000
$359,000
For more information regarding the value of a property, please contact us for a free consultation.
968 Ginger Lane Geneva, IL 60134
3 Beds
2.5 Baths
2,700 SqFt
Key Details
Sold Price $359,000
Property Type Condo
Sub Type 1/2 Duplex,Townhouse-Ranch
Listing Status Sold
Purchase Type For Sale
Square Footage 2,700 sqft
Price per Sqft $132
Subdivision Ginger Lane
MLS Listing ID 10462034
Sold Date 12/20/19
Bedrooms 3
Full Baths 2
Half Baths 1
HOA Fees $200/qua
Year Built 2000
Annual Tax Amount $8,545
Tax Year 2018
Lot Dimensions 29X138X69X136
Property Description
This stunning ranch half-duplex, boasts a full walk-out basement and makes an inviting statement with its lovely landscaping. You'll appreciate complete living on the main level with a main floor master bedroom with beautiful bay windows, a master bath that features a double sink, whirlpool tub and separate shower, and laundry room. Cabinets galore and ample counters service the well-planned kitchen, also offering black appliances, warm hardwood floors, and a breakfast nook that is flooded with light through a large window and skylight. The living room is set under high ceilings and has soft carpeting underfoot. It also has a gas starter fireplace and access to the raised deck which provides shade to the patio underneath. Bedrooms two and three are located in the lower level, along with a family room which is highlighted by a gas-starter, wood-burning fireplace, and a terrific flex space which is outfitted with a sauna, making it a great spot to put your exercise equipment. A must see!
Location
State IL
County Kane
Rooms
Basement Full, Walkout
Interior
Interior Features Vaulted/Cathedral Ceilings, Skylight(s), Sauna/Steam Room, First Floor Bedroom, First Floor Laundry, First Floor Full Bath
Heating Natural Gas, Forced Air
Cooling Central Air
Fireplaces Number 2
Fireplaces Type Wood Burning, Gas Log, Gas Starter
Fireplace Y
Appliance Range, Microwave, Dishwasher, Refrigerator, Washer, Dryer, Disposal, Water Softener Owned
Exterior
Exterior Feature Deck, Patio
Garage Attached
Garage Spaces 2.0
Waterfront false
View Y/N true
Roof Type Asphalt
Building
Lot Description Landscaped
Foundation Concrete Perimeter
Sewer Public Sewer
Water Public
New Construction false
Schools
Elementary Schools Williamsburg Elementary School
Middle Schools Geneva Middle School
High Schools Geneva Community High School
School District 304, 304, 304
Others
Pets Allowed Cats OK, Dogs OK
HOA Fee Include Exterior Maintenance,Lawn Care,Scavenger,Snow Removal
Ownership Fee Simple w/ HO Assn.
Special Listing Condition None
Read Less
Want to know what your home might be worth? Contact us for a FREE valuation!

Our team is ready to help you sell your home for the highest possible price ASAP
© 2024 Listings courtesy of MRED as distributed by MLS GRID. All Rights Reserved.
Bought with Jeanne DeLaFuente Gamage • RE/MAX Professionals Select






