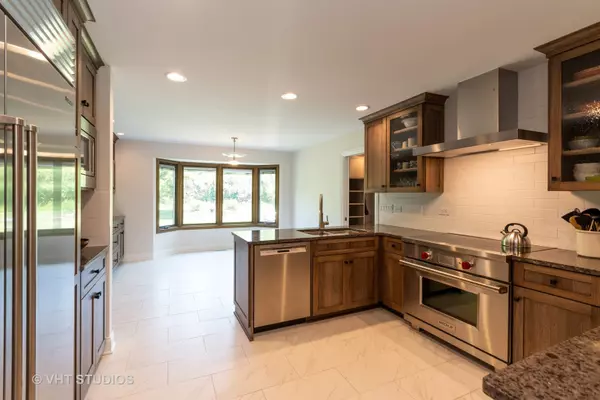$420,000
$429,900
2.3%For more information regarding the value of a property, please contact us for a free consultation.
1024 Prestwick Drive Frankfort, IL 60423
5 Beds
3.5 Baths
3,900 SqFt
Key Details
Sold Price $420,000
Property Type Single Family Home
Sub Type Detached Single
Listing Status Sold
Purchase Type For Sale
Square Footage 3,900 sqft
Price per Sqft $107
MLS Listing ID 10448934
Sold Date 10/21/19
Style Tudor
Bedrooms 5
Full Baths 3
Half Baths 1
Year Built 1981
Annual Tax Amount $9,919
Tax Year 2017
Lot Size 0.690 Acres
Lot Dimensions 150 X 200
Property Description
BEAUTIFULLY REHABBED 2 STORY EXECUTIVE TUDOR IN HIGHLY DESIRABLE PRESTWICK GOLF COURSE COMMUNITY, FEATURES A LARGE KITCHEN WITH HICKORY CUSTOM CABINETS,HIGH-END SS APPLIANCES (SUBZERO, WOLF,AND BOSCH), CUSTOM CABINETS AND PORCELAIN TILE FLOOR; BEAUTIFUL HARDWOOD FLOORS , FORMAL DINING RM AND LARGE FAMILY ROOM WITH STONE FIREPLACE; OVERSIZED LAUNDRY/MUD RM, FRONT LOAD WASHER & DRYER, ALSO WITH HICKORY CUSTOM CABINETRY, 5 LARGE BDRMS INCLUDE A SPACIOUS MASTER WITH A (2ND) FIREPLACE; 4 BEAUTIFULLY UPDATED BATHS INCLUDING A MUST SEE SUN-LIT MASTER BATH WITH OPEN SHOWER CONCEPT, SOAKING TUB, DOUBLE SINKS AND DESIGNER LIGHTING AND CUSTON SILVER MAPLE CABINETS; FULLY FINISHED BASEMENT WITH VINYL PLANK FLOORS,LARGE REC ROOM WITH A GAMING AREA,NEW FURNACE, AC, WATER HEATER, ROOF, SKYLIGHTS, WATER SOFTENER, PURIFIER AND NEWER PELLA WINDOWS; HUGE LOT WITH TASTEFULLY LANDSCAPED FRONT AND EXPANSIVE PRIVATE BACKYARD GOTTA SEE IT!
Location
State IL
County Will
Community Clubhouse, Street Lights, Street Paved
Rooms
Basement Full
Interior
Interior Features Skylight(s), Hardwood Floors, First Floor Laundry, Walk-In Closet(s)
Heating Natural Gas
Cooling Central Air
Fireplaces Number 2
Fireplace Y
Appliance Range, Microwave, Dishwasher, High End Refrigerator, Washer, Dryer, Stainless Steel Appliance(s), Water Purifier, Water Softener Owned
Exterior
Garage Attached
Garage Spaces 2.0
Waterfront false
View Y/N true
Roof Type Asphalt
Building
Story 2 Stories
Sewer Public Sewer
Water Public
New Construction false
Schools
School District 157C, 157C, 210
Others
HOA Fee Include Exterior Maintenance
Ownership Fee Simple
Special Listing Condition Corporate Relo
Read Less
Want to know what your home might be worth? Contact us for a FREE valuation!

Our team is ready to help you sell your home for the highest possible price ASAP
© 2024 Listings courtesy of MRED as distributed by MLS GRID. All Rights Reserved.
Bought with Robert Kopp • eXp Realty, LLC - Schaumburg






