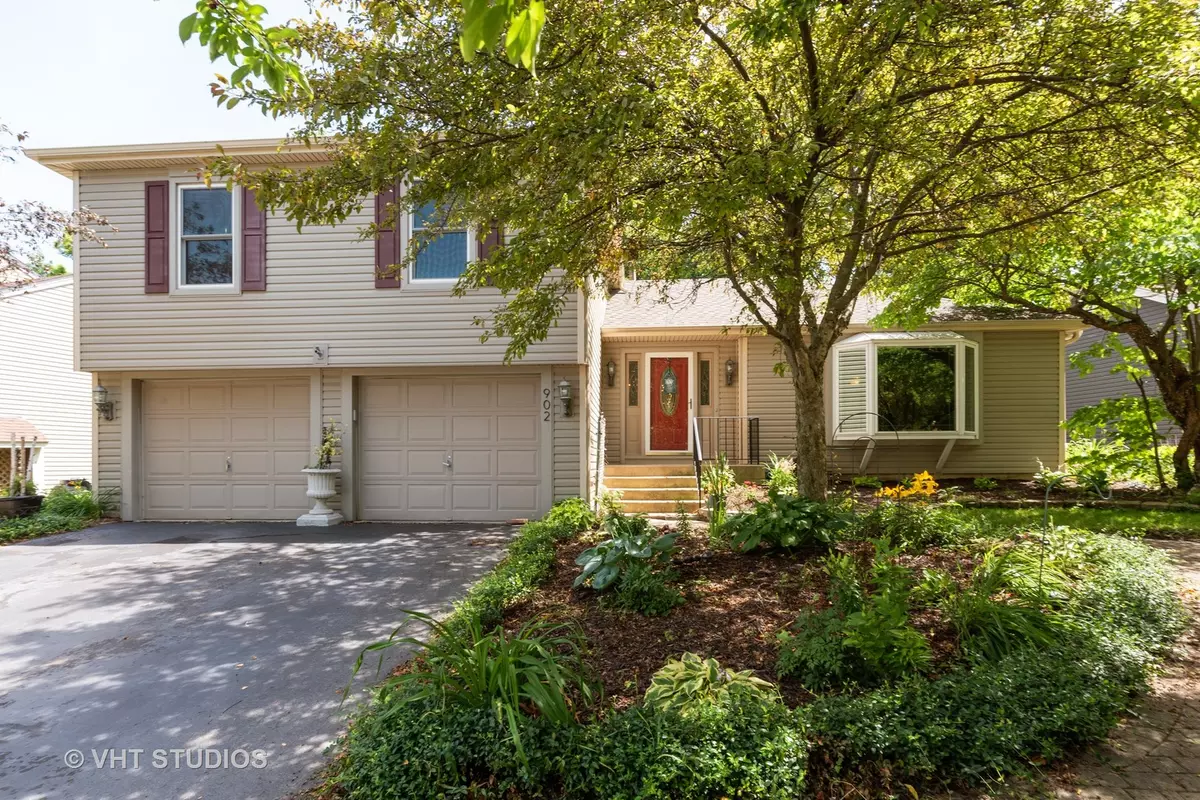$295,000
$299,900
1.6%For more information regarding the value of a property, please contact us for a free consultation.
902 Millington Way St. Charles, IL 60174
4 Beds
2.5 Baths
2,024 SqFt
Key Details
Sold Price $295,000
Property Type Single Family Home
Sub Type Detached Single
Listing Status Sold
Purchase Type For Sale
Square Footage 2,024 sqft
Price per Sqft $145
Subdivision Timbers
MLS Listing ID 10457449
Sold Date 09/30/19
Style Quad Level
Bedrooms 4
Full Baths 2
Half Baths 1
Year Built 1985
Annual Tax Amount $7,660
Tax Year 2018
Lot Size 9,526 Sqft
Lot Dimensions 66X122X62X124
Property Description
Amazing 4 Bedroom 2.5 Bath home in sought after Timbers subdivision! Gleaming Hardwood Floors throughout Expansive Living and Dining Rooms. Chef's Dream Kitchen with Beautiful White Cabinets, Brand New Granite Counter tops, Stainless Steel Appliances and a Spacious Breakfast Area with room for a large table. Step down to the enormous Family Room with Fireplace and Sliding Doors. Cozy Finished basement offers space for Rec Room/home office and Play Room! Upstairs boasts a Spacious Master Bedroom with a Beautifully updated Master Bath and 3 additional large bedrooms and Updated Hall Bath. Private backyard has a Large Deck surrounded by a Serene Park like setting. Perfect location within walking distance to downtown St. Charles, and Pottawatomie Park. New Windows with life time Guarantee, Newer Roof, Siding and Furnace and Hot Water Heater. HOME WARRANTY INCLUDED!
Location
State IL
County Kane
Community Sidewalks, Street Lights, Street Paved
Rooms
Basement Partial
Interior
Interior Features Hardwood Floors
Heating Natural Gas, Forced Air
Cooling Central Air
Fireplaces Number 1
Fireplaces Type Gas Log, Gas Starter, Heatilator
Fireplace Y
Appliance Microwave, Dishwasher, Refrigerator, Washer, Dryer, Disposal
Exterior
Exterior Feature Deck
Garage Attached
Garage Spaces 2.0
Waterfront false
View Y/N true
Building
Story Split Level w/ Sub
Sewer Public Sewer
Water Public
New Construction false
Schools
School District 303, 303, 303
Others
HOA Fee Include None
Ownership Fee Simple
Special Listing Condition None
Read Less
Want to know what your home might be worth? Contact us for a FREE valuation!

Our team is ready to help you sell your home for the highest possible price ASAP
© 2024 Listings courtesy of MRED as distributed by MLS GRID. All Rights Reserved.
Bought with Tracy Gaffney • Baird & Warner - Geneva






