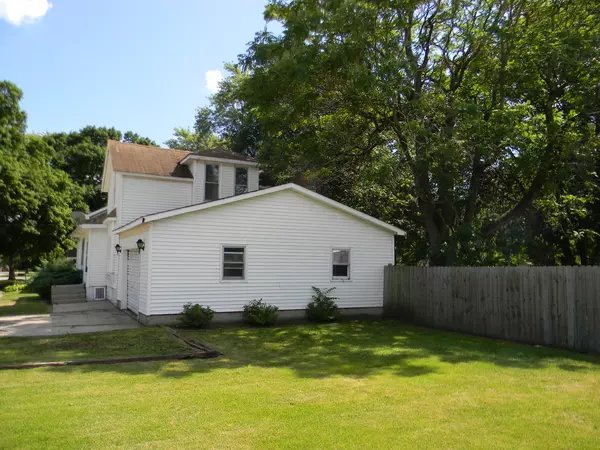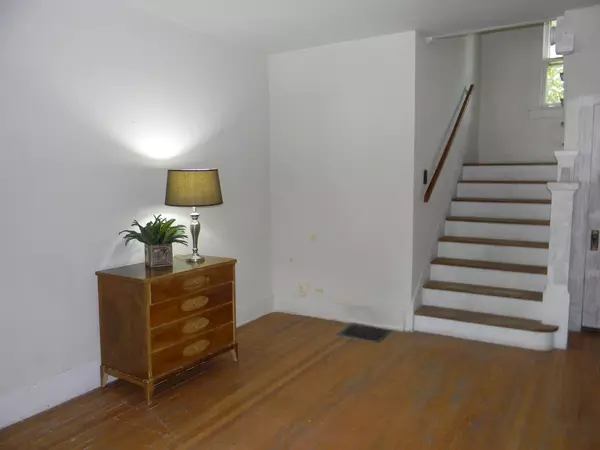$57,700
$57,900
0.3%For more information regarding the value of a property, please contact us for a free consultation.
617 S Macon Street Bement, IL 61813
3 Beds
1.5 Baths
1,716 SqFt
Key Details
Sold Price $57,700
Property Type Single Family Home
Sub Type Detached Single
Listing Status Sold
Purchase Type For Sale
Square Footage 1,716 sqft
Price per Sqft $33
MLS Listing ID 10350914
Sold Date 12/11/19
Style Traditional
Bedrooms 3
Full Baths 1
Half Baths 1
Annual Tax Amount $1,909
Tax Year 2018
Lot Dimensions 112 X 129
Property Description
This is a great house for the money. Nice, large corner lot and the entire backyard is fenced in with a large shed. The main floor offers an updated kitchen with all the appliances included. There is a half bath on the main level. There are 3 additional rooms on the main level with hardwood flooring- that are open to each other. They could be configured several different ways to meet any buyers needs. The upstairs offers 3 bedrooms with hardwood floors, a full bath and a couple closets for extra storage. Schedule your appointment to see this gem today! This is being sold for less than the appraised value! This is part of an estate; being sold 'as-is'.
Location
State IL
County Piatt
Rooms
Basement Partial
Interior
Heating Natural Gas
Cooling Central Air
Fireplace N
Appliance Dishwasher, Refrigerator, Cooktop, Built-In Oven
Exterior
Garage Attached
Garage Spaces 2.0
Waterfront false
View Y/N true
Building
Lot Description Fenced Yard
Story 2 Stories
Sewer Public Sewer
Water Public
New Construction false
Schools
Elementary Schools Bement Elementary School
Middle Schools Bement Junior High School
High Schools Bement High School
School District 5, 5, 5
Others
HOA Fee Include None
Ownership Fee Simple
Special Listing Condition None
Read Less
Want to know what your home might be worth? Contact us for a FREE valuation!

Our team is ready to help you sell your home for the highest possible price ASAP
© 2024 Listings courtesy of MRED as distributed by MLS GRID. All Rights Reserved.
Bought with Kimberly Krisman-Clark • RE/MAX REALTY ASSOCIATES-CHA






