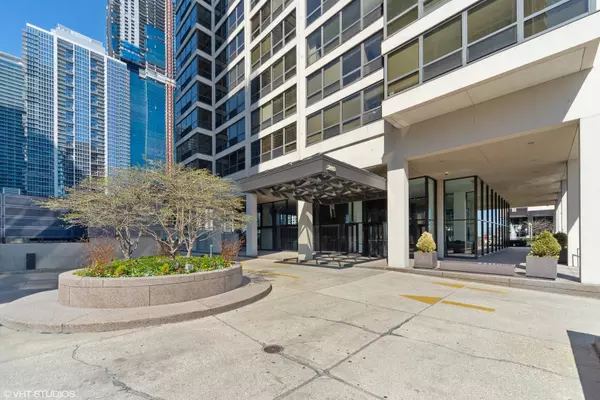$1,138,000
$1,200,000
5.2%For more information regarding the value of a property, please contact us for a free consultation.
360 E RANDOLPH Street #2903 Chicago, IL 60601
3 Beds
2.5 Baths
1,875 SqFt
Key Details
Sold Price $1,138,000
Property Type Condo
Sub Type Condo,High Rise (7+ Stories)
Listing Status Sold
Purchase Type For Sale
Square Footage 1,875 sqft
Price per Sqft $606
Subdivision Buckingham Residences
MLS Listing ID 10472504
Sold Date 09/23/19
Bedrooms 3
Full Baths 2
Half Baths 1
HOA Fees $1,810/mo
Year Built 1982
Annual Tax Amount $15,614
Tax Year 2018
Lot Dimensions COMMON
Property Description
Experience forever south, east and west views of Lake Michigan, Park and City architectural views from this preferred southwest corner residence. A complete and masterful renovation, this home features hardwood floors in a gray/brown finish, roller shades throughout, kitchen with windows to views, stainless steel all Bosch appliances including double oven, microwave, French Door refrigerator, cooktop and culinary hood. Under mount sink and disposal. White quartz counters. Light contemporary cabinetry and under cabinet lighting. Full height large format glass subway tile backsplash, open shelving, soft close drawers and wine fridge. Master suite offers built in armoires, his and hers walk in closets with built ins. Master bath with stand alone soaking tub, shower with frameless glass, rain shower head and handheld, dual vanity and white and gray veined quartz tiling. Second bathroom dressed in marble, floating vanity and body sprays.
Location
State IL
County Cook
Rooms
Basement None
Interior
Interior Features Hardwood Floors, Laundry Hook-Up in Unit, Storage
Heating Electric
Cooling Central Air, Zoned
Fireplace N
Appliance Range, Microwave, Dishwasher, Refrigerator, Washer, Dryer
Exterior
Exterior Feature Deck, Patio, End Unit
Garage Attached
Garage Spaces 2.0
Community Features Door Person, Elevator(s), Exercise Room, Storage, On Site Manager/Engineer, Party Room, Sundeck, Indoor Pool, Receiving Room, Service Elevator(s), Valet/Cleaner
Waterfront false
View Y/N true
Roof Type Other
Building
Lot Description Park Adjacent, Water View, Fenced Yard
Foundation Concrete Perimeter
Sewer Public Sewer
Water Lake Michigan
New Construction false
Schools
School District 299, 299, 299
Others
Pets Allowed Cats OK, Dogs OK
HOA Fee Include Water,Parking,Insurance,Security,Doorman,TV/Cable,Exercise Facilities,Pool,Exterior Maintenance,Snow Removal,Internet
Ownership Condo
Special Listing Condition List Broker Must Accompany
Read Less
Want to know what your home might be worth? Contact us for a FREE valuation!

Our team is ready to help you sell your home for the highest possible price ASAP
© 2024 Listings courtesy of MRED as distributed by MLS GRID. All Rights Reserved.
Bought with Xiaojing Frost • Compass






