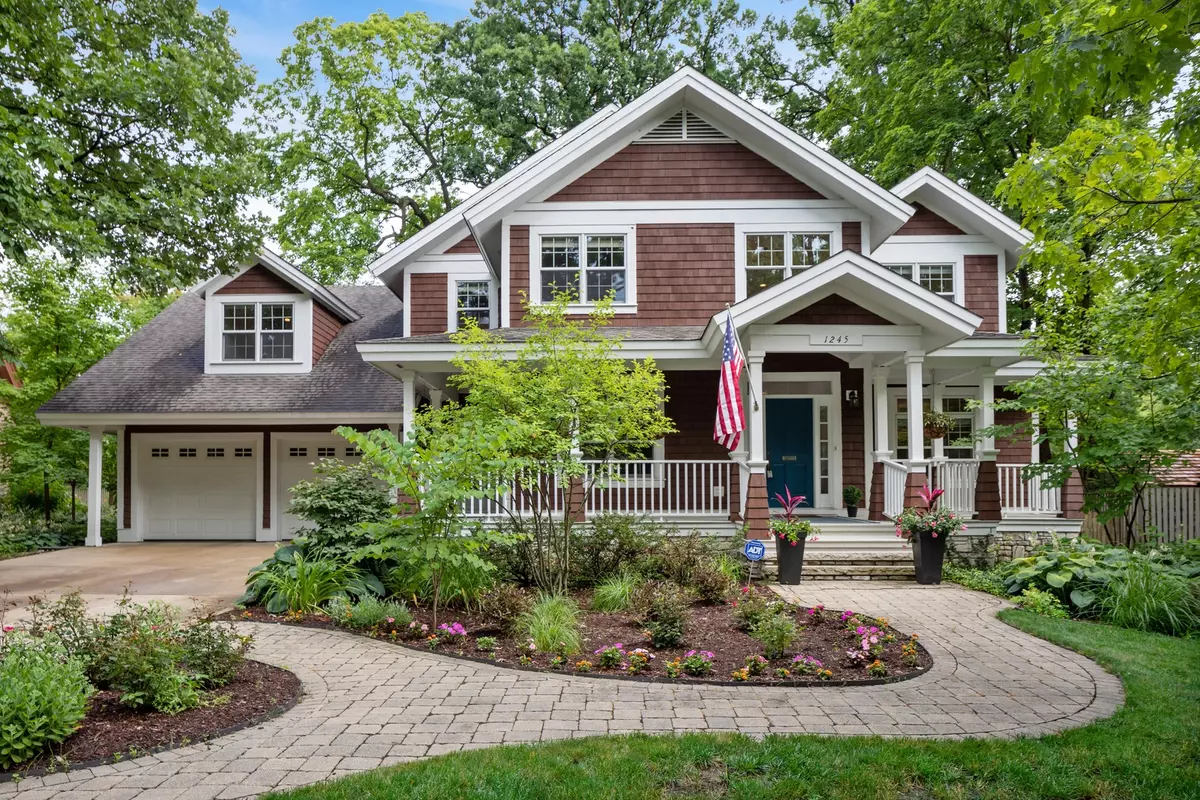$1,075,000
$1,095,000
1.8%For more information regarding the value of a property, please contact us for a free consultation.
1245 Hawthorne Lane Downers Grove, IL 60515
5 Beds
5 Baths
3,665 SqFt
Key Details
Sold Price $1,075,000
Property Type Single Family Home
Sub Type Detached Single
Listing Status Sold
Purchase Type For Sale
Square Footage 3,665 sqft
Price per Sqft $293
Subdivision Denburn Woods
MLS Listing ID 10455955
Sold Date 11/15/19
Bedrooms 5
Full Baths 4
Half Baths 2
HOA Fees $4/ann
Year Built 2001
Annual Tax Amount $17,198
Tax Year 2017
Lot Size 0.325 Acres
Lot Dimensions 86X170X76X173
Property Description
Welcome to the rare oasis of Denburn Woods...where homes are nestled away in the woods yet only a couple of blocks from the shops/restaurants and public library of downtown Downers Grove and Metra Station w/ express trains to Chicago. Imagine relaxing & entertaining in this warm and welcoming, recently updated Coastal home with beautiful grounds on a private cul-de-sac. This home offers five bedrooms on the second level and a great floor plan with open & versatile spaces. Updated, modern kitchen has NEW quartz counters, over-sized island, abundant cabinetry, stainless steel appliances, butler pantry & wet bar, and a charming eating area. The large, sun-filled family room features charming stone fireplace. Spacious Master Suite includes a huge walk-in closet, vaulted ceiling, seating area, en suite bathroom w/ 2 sinks & vanities. Huge 5th Bedroom includes a full bathroom...Ideal nanny or in-law suite! Large lower level has it all...full wet bar, movie projector...too much to name!
Location
State IL
County Du Page
Community Street Paved, Other
Rooms
Basement Full
Interior
Interior Features Vaulted/Cathedral Ceilings, Bar-Wet, Hardwood Floors, First Floor Laundry, Built-in Features, Walk-In Closet(s)
Heating Natural Gas, Electric
Cooling Central Air
Fireplaces Number 2
Fireplaces Type Electric, Gas Log, Gas Starter
Fireplace Y
Appliance Range, Microwave, Dishwasher, Refrigerator, Washer, Dryer, Disposal, Stainless Steel Appliance(s), Cooktop
Exterior
Exterior Feature Deck, Patio, Porch, Roof Deck, Screened Patio
Garage Attached
Garage Spaces 3.0
Waterfront false
View Y/N true
Roof Type Asphalt
Building
Lot Description Cul-De-Sac, Irregular Lot, Landscaped, Wooded, Mature Trees
Story 2 Stories
Foundation Concrete Perimeter
Sewer Public Sewer
Water Public
New Construction false
Schools
Elementary Schools Hillcrest Elementary School
Middle Schools Herrick Middle School
High Schools North High School
School District 58, 58, 99
Others
HOA Fee Include None
Ownership Fee Simple
Special Listing Condition None
Read Less
Want to know what your home might be worth? Contact us for a FREE valuation!

Our team is ready to help you sell your home for the highest possible price ASAP
© 2024 Listings courtesy of MRED as distributed by MLS GRID. All Rights Reserved.
Bought with Patricia Wardlow • Keller Williams Experience


