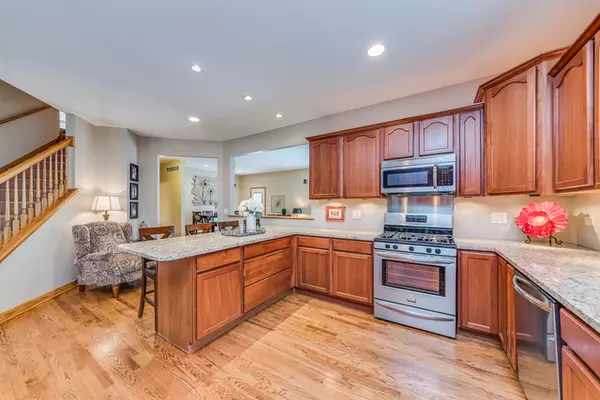$375,000
$374,900
For more information regarding the value of a property, please contact us for a free consultation.
8216 W Rosebury Drive Frankfort, IL 60423
4 Beds
3 Baths
2,894 SqFt
Key Details
Sold Price $375,000
Property Type Single Family Home
Sub Type Detached Single
Listing Status Sold
Purchase Type For Sale
Square Footage 2,894 sqft
Price per Sqft $129
MLS Listing ID 10460688
Sold Date 09/16/19
Bedrooms 4
Full Baths 3
Year Built 2005
Annual Tax Amount $9,747
Tax Year 2017
Lot Size 10,890 Sqft
Lot Dimensions 70X145
Property Description
Immaculate, custom built home in White Oak Estates with over 3000 sq ft of living space! This gorgeous home features 4 bedrooms, 3 full bathrooms, NEW hardwood floors, NEW carpet 2018, freshly painted throughout, a fireplace, and vaulted ceilings. The modern kitchen features NEW SS appliances, NEW granite countertops, and a breakfast bar. The master bedroom suite includes a huge master bath, walk in closets, and a private office/hobby room. Enormous finished basement with a movie theater, exotic wood bar, high end woodwork, and roughed in for a possible 4th bath! The 3 car HEATED garage boasts a separate thermostat, NEW garage door opener, professionally installed epoxy floor, sink with hot & cold water, cable ready, ceiling fan, and custom cabinetry for all your storage needs! Enjoy the beautifully landscaped yard with a large patio and heated pool for all of your outdoor entertaining! Too many upgrades to mention, this is a MUST SEE!
Location
State IL
County Will
Rooms
Basement Full
Interior
Interior Features Vaulted/Cathedral Ceilings, Bar-Wet, Hardwood Floors, First Floor Laundry, First Floor Full Bath
Heating Natural Gas
Cooling Central Air
Fireplaces Number 1
Fireplaces Type Electric
Fireplace Y
Appliance Range, Microwave, Dishwasher, Refrigerator, Disposal
Exterior
Garage Attached
Garage Spaces 3.0
Waterfront false
View Y/N true
Building
Story 2 Stories
Sewer Public Sewer
Water Community Well
New Construction false
Schools
High Schools Lincoln-Way East High School
School District 161, 161, 210
Others
HOA Fee Include None
Ownership Fee Simple w/ HO Assn.
Special Listing Condition None
Read Less
Want to know what your home might be worth? Contact us for a FREE valuation!

Our team is ready to help you sell your home for the highest possible price ASAP
© 2024 Listings courtesy of MRED as distributed by MLS GRID. All Rights Reserved.
Bought with Tamara Radkay • Real People Realty, Inc.






