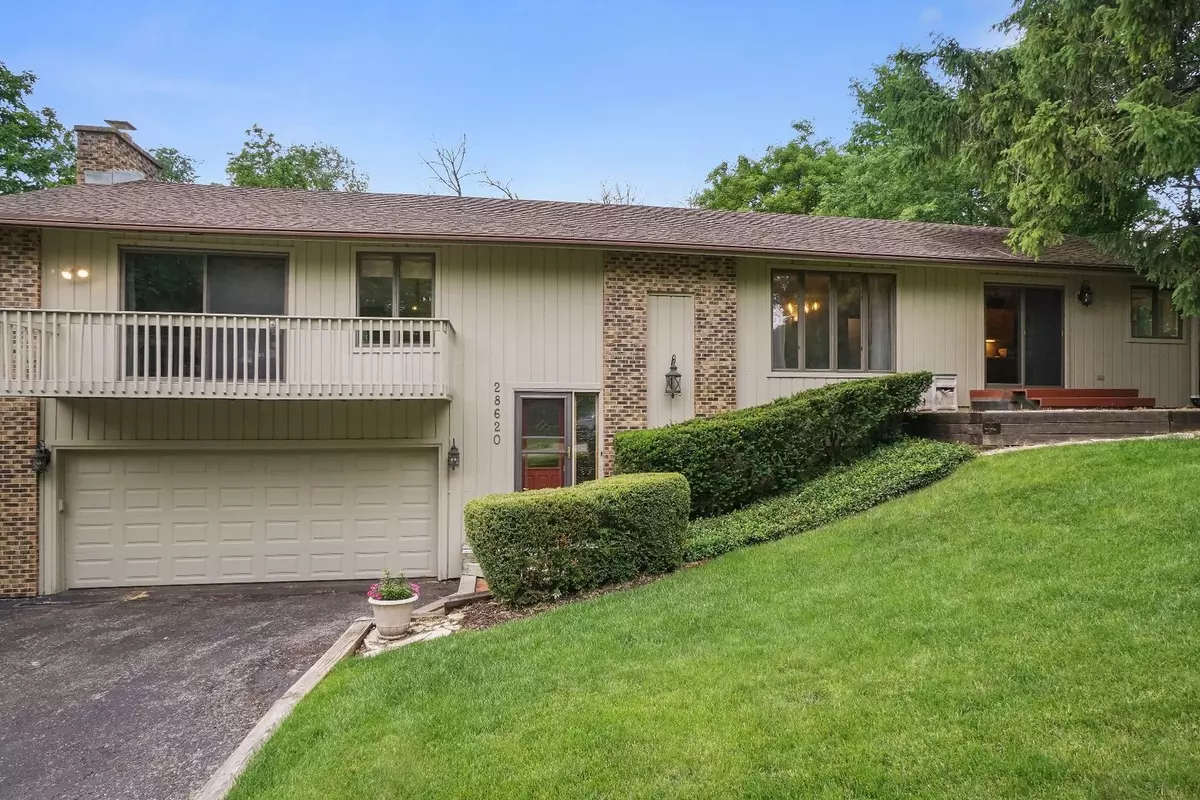$260,000
$265,000
1.9%For more information regarding the value of a property, please contact us for a free consultation.
28620 W Lindbergh Drive Barrington, IL 60010
3 Beds
2 Baths
1,883 SqFt
Key Details
Sold Price $260,000
Property Type Single Family Home
Sub Type Detached Single
Listing Status Sold
Purchase Type For Sale
Square Footage 1,883 sqft
Price per Sqft $138
Subdivision Shady Hill
MLS Listing ID 10475042
Sold Date 09/20/19
Style Bi-Level
Bedrooms 3
Full Baths 2
Year Built 1939
Annual Tax Amount $5,488
Tax Year 2018
Lot Size 0.271 Acres
Lot Dimensions 100X120
Property Description
Enjoy the perfect blend of natural light, volume ceilings, rustic accents & fresh decor on a beautiful double lot! Walk to the Fox River to enjoy the beach & community dock. Great outdoor living in large fenced yard w/ maint-free deck, gazebo, veg garden & storage shed. Huge great room boasts floor-to-ceiling stone frplc, cathedral ceiling & two sets of glass doors to front & back decks. New carpeting in step-down dining rm. Vaulted ceiling, immense walk-in closet & doors to deck in master suite. Adjoining bath features two solid surface vanities, makeup station, Kohler commode & stone finish floor & tub/shower tile. Beadboard maple cabts, stainless applcs, doors to front deck, seed glass chandelier & immense pantry in country kitchen. Lower level offers full bath, two BRs & well-lit laundry area. Oversized 2.5 car garage w/ space for workbench & extra fridge. Generac generator. Casement windows. Reverse osmosis system. Exterior painted in 2016. Plenty of space to play inside & out!
Location
State IL
County Lake
Community Dock, Water Rights, Street Paved
Rooms
Basement Walkout
Interior
Interior Features Vaulted/Cathedral Ceilings, Hardwood Floors, First Floor Full Bath
Heating Natural Gas, Forced Air
Cooling Central Air
Fireplaces Number 1
Fireplaces Type Gas Log, Gas Starter
Fireplace Y
Appliance Range, Microwave, Dishwasher, Refrigerator, Washer, Dryer, Disposal
Exterior
Exterior Feature Balcony, Deck, Storms/Screens
Garage Attached
Garage Spaces 2.5
Waterfront false
View Y/N true
Roof Type Asphalt
Building
Lot Description Corner Lot, Fenced Yard, Landscaped, Water Rights, Mature Trees
Story Raised Ranch
Foundation Concrete Perimeter
Sewer Septic-Private
Water Private Well
New Construction false
Schools
Elementary Schools Roslyn Road Elementary School
Middle Schools Barrington Middle School-Station
High Schools Barrington High School
School District 220, 220, 220
Others
HOA Fee Include None
Ownership Fee Simple
Special Listing Condition Corporate Relo
Read Less
Want to know what your home might be worth? Contact us for a FREE valuation!

Our team is ready to help you sell your home for the highest possible price ASAP
© 2024 Listings courtesy of MRED as distributed by MLS GRID. All Rights Reserved.
Bought with Shannon Bremner • Keller Williams Success Realty






