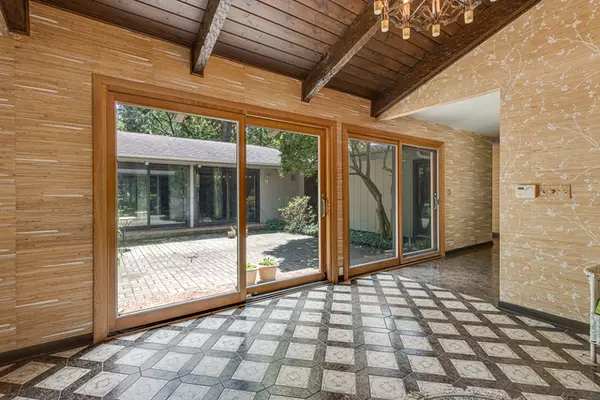$342,000
$379,000
9.8%For more information regarding the value of a property, please contact us for a free consultation.
528 Aberdeen Road Frankfort, IL 60423
4 Beds
3 Baths
4,145 SqFt
Key Details
Sold Price $342,000
Property Type Single Family Home
Sub Type Detached Single
Listing Status Sold
Purchase Type For Sale
Square Footage 4,145 sqft
Price per Sqft $82
Subdivision Prestwick
MLS Listing ID 10458027
Sold Date 10/16/19
Style Ranch
Bedrooms 4
Full Baths 2
Half Baths 2
Year Built 1973
Annual Tax Amount $17,842
Tax Year 2018
Lot Size 0.600 Acres
Lot Dimensions 91X85X195X102X58X103X21
Property Description
TAXES SUCESSFULLY APPEALED! HUGE REDUCTION! Sprawling 4 bedroom custom Ranch on large lot in beautiful Prestwick! Features unique entry with vaulted beamed ceiling & new front door! Updated kitch with tons of cabinets Corian type counters, dry bar, pantry & huge eating area! Fabulous dining room with (3) panel window & brick fireplace! Oversized living rm w/fireplace! Enormous family room with beamed cathedral ceiling, stone fireplace & wet bar! Large master bedroom with step down sitting area built-in bookcases & walk-in closet! Master bath Suite with dual faucet, soaker tub, dual sinks & separate shower! (3) Additional main level bedrooms with full guest bath & 2 powder rooms! Main level study/5th bedroom with plank hardwood floor! Partially finished basement with rec/game and bar areas! Amazing brick courtyard positioned in the middle of the home accessed from multiple locations in the house! Brick paver patio/walkways! Circular Drive! Super deep 2 1/2 car att gar! Dual furn & A/C.
Location
State IL
County Will
Community Street Lights, Street Paved
Rooms
Basement Partial
Interior
Interior Features Bar-Dry, Bar-Wet, Hardwood Floors, First Floor Bedroom, First Floor Laundry, First Floor Full Bath
Heating Natural Gas, Forced Air, Sep Heating Systems - 2+
Cooling Central Air
Fireplaces Number 2
Fireplace Y
Appliance Range, Dishwasher, Refrigerator, Washer, Dryer
Exterior
Exterior Feature Patio, Brick Paver Patio, Storms/Screens
Garage Attached
Garage Spaces 2.5
Waterfront false
View Y/N true
Roof Type Asphalt
Building
Story 1 Story
Foundation Concrete Perimeter
Sewer Public Sewer
Water Public
New Construction false
Schools
School District 157C, 157C, 210
Others
HOA Fee Include Other
Ownership Fee Simple
Special Listing Condition None
Read Less
Want to know what your home might be worth? Contact us for a FREE valuation!

Our team is ready to help you sell your home for the highest possible price ASAP
© 2024 Listings courtesy of MRED as distributed by MLS GRID. All Rights Reserved.
Bought with Michael Prendergast • Great Western Properties






