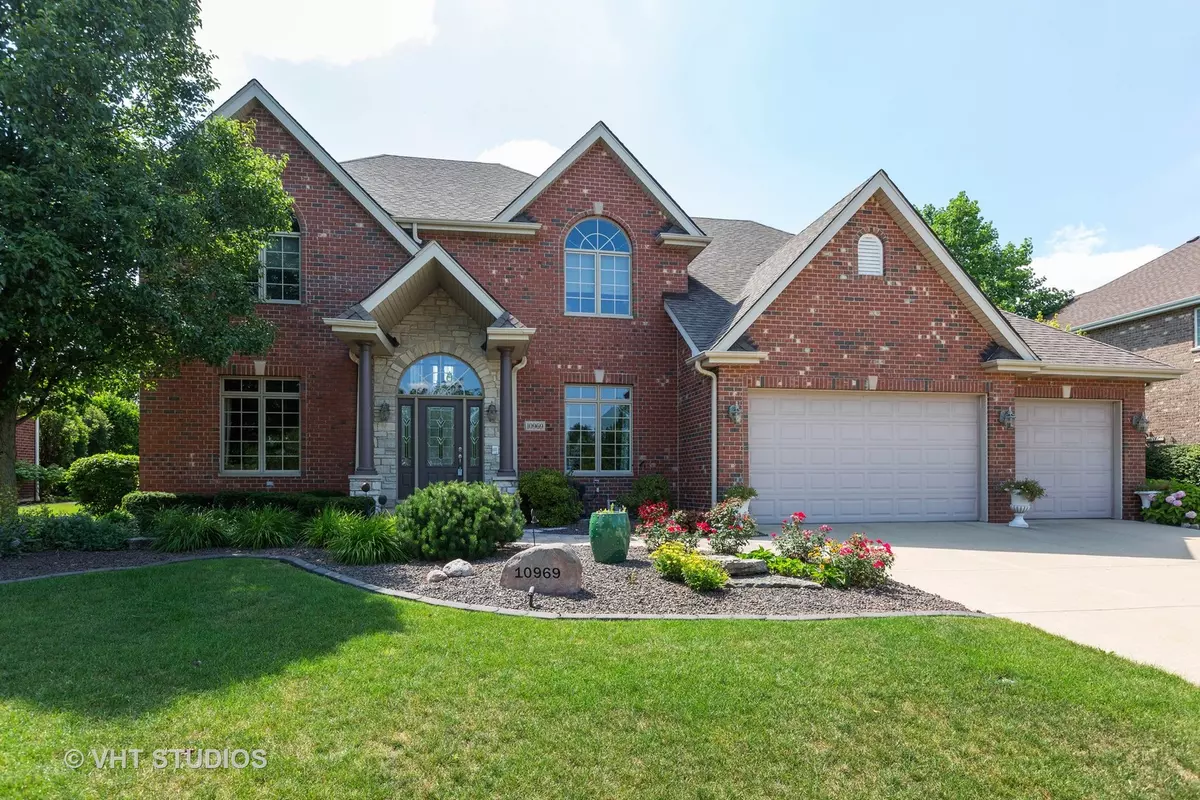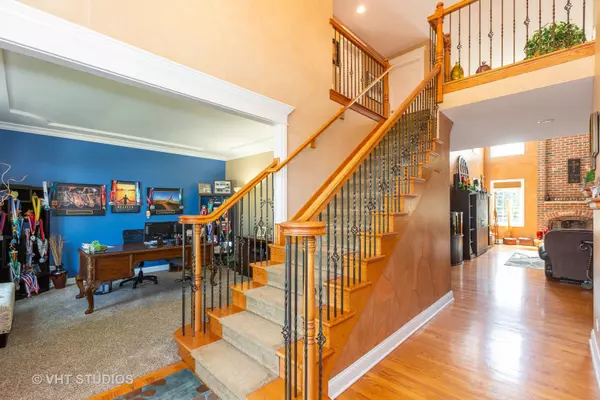$530,000
$549,900
3.6%For more information regarding the value of a property, please contact us for a free consultation.
10969 Pioneer Trail Frankfort, IL 60423
6 Beds
5 Baths
3,593 SqFt
Key Details
Sold Price $530,000
Property Type Single Family Home
Sub Type Detached Single
Listing Status Sold
Purchase Type For Sale
Square Footage 3,593 sqft
Price per Sqft $147
MLS Listing ID 10476989
Sold Date 09/20/19
Style Contemporary
Bedrooms 6
Full Baths 4
Half Baths 2
HOA Fees $20/ann
Year Built 2006
Annual Tax Amount $11,612
Tax Year 2017
Lot Size 0.290 Acres
Lot Dimensions 87X144X87X143
Property Description
This is the perfect home for every day family living & year round entertaining! The spacious foyer is flanked by a multi-purpose living room/office & dining room. The dining room leads to the eat-in kitchen though a butlers pantry perfect for all occasions. Kitchen is complete w/stainless steel appliances, walk-in pantry & a large island w/seating for guests or a quick meal. The 2 story family rm is spacious yet cozy enough for family movie night. The master bedroom continues the spacious/ cozy feeling w/a generous sized bedroom & bathroom. 3 additional bedrooms & 2 additional bathrooms on the 2nd. floor. Main floor bedroom & full bath. Finished basement w/fantastic bar, living space, bedroom, bath & gym, excellent for our long winter months. In the warmer weather, the backyard is the place to be! Outdoor kitchen, covered patio, hot tub & pool. The lush landscaping helps you to escape all stress & fully relax in your own backyard. Truly a home for all seasons!
Location
State IL
County Will
Community Sidewalks, Street Lights, Street Paved
Rooms
Basement Full
Interior
Interior Features Vaulted/Cathedral Ceilings, Skylight(s), First Floor Bedroom, First Floor Full Bath, Built-in Features, Walk-In Closet(s)
Heating Natural Gas, Forced Air
Cooling Central Air
Fireplace N
Appliance Double Oven, Microwave, Dishwasher, Refrigerator, Bar Fridge, Washer, Dryer, Disposal, Indoor Grill, Stainless Steel Appliance(s), Wine Refrigerator, Cooktop, Range Hood
Exterior
Garage Attached
Garage Spaces 3.0
Waterfront false
View Y/N true
Building
Lot Description Fenced Yard, Landscaped, Mature Trees
Story 2 Stories
Sewer Public Sewer
Water Community Well
New Construction false
Schools
School District 157C, 157C, 210
Others
HOA Fee Include Other
Ownership Fee Simple
Special Listing Condition None
Read Less
Want to know what your home might be worth? Contact us for a FREE valuation!

Our team is ready to help you sell your home for the highest possible price ASAP
© 2024 Listings courtesy of MRED as distributed by MLS GRID. All Rights Reserved.
Bought with Kathleen Reiser • Century 21 Affiliated






