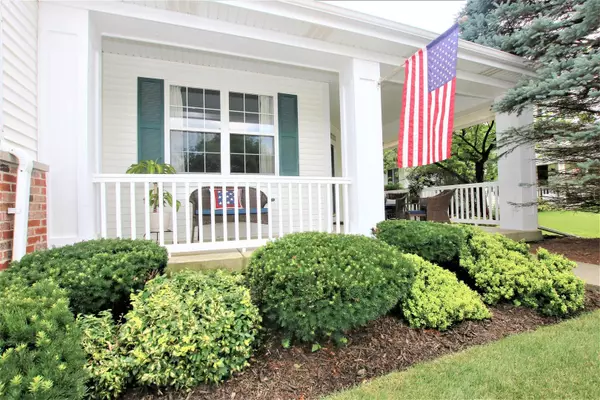$287,500
$289,900
0.8%For more information regarding the value of a property, please contact us for a free consultation.
7029 Nathan Lane Carpentersville, IL 60110
3 Beds
2.5 Baths
2,091 SqFt
Key Details
Sold Price $287,500
Property Type Single Family Home
Sub Type Detached Single
Listing Status Sold
Purchase Type For Sale
Square Footage 2,091 sqft
Price per Sqft $137
MLS Listing ID 10442303
Sold Date 10/04/19
Bedrooms 3
Full Baths 2
Half Baths 1
HOA Fees $18/ann
Year Built 1998
Annual Tax Amount $7,799
Tax Year 2018
Lot Size 9,753 Sqft
Lot Dimensions 55X132X70X132X22
Property Description
Your search stops HERE! Check out this beautiful home located on a premium private lot backing to mature trees!! What a great backdrop to enjoy barbecuing on the patio w/electric SunSetter retractable awning! Professional landscaping, 3-car garage & deep covered front porch enhance the curb appeal. This exterior is a fitting intro to the gorgeous interor! As you enter notice the soaring 10' ceilings throughout the main level. Open floor plan is perfect for today's lifestyle. Formal Living room is open to the Dining room for easy entertaining! Large eat-in Kitchen with raised breakfast bar is open to the cozy Family room with wood burning fireplace! Main level Master Bedroom with private bath & gorgeous views. Upper bonus room is tandem from one bedroom & can be used as an office or playroom. Finished basement offers Rec room & new dry bar! Top it off with convenient access to shopping, dining, entertainment options; as well as I-90 and Metra for easy commuter access. Better hurry...
Location
State IL
County Kane
Community Sidewalks, Street Paved
Rooms
Basement Partial
Interior
Interior Features Vaulted/Cathedral Ceilings, Bar-Dry, Hardwood Floors, First Floor Bedroom, First Floor Laundry, First Floor Full Bath
Heating Natural Gas, Forced Air
Cooling Central Air
Fireplaces Number 1
Fireplaces Type Wood Burning, Gas Starter
Fireplace Y
Appliance Range, Microwave, Dishwasher, Refrigerator, Washer, Dryer, Disposal
Exterior
Exterior Feature Patio, Porch
Garage Attached
Garage Spaces 3.0
Waterfront false
View Y/N true
Roof Type Asphalt
Building
Lot Description Cul-De-Sac, Mature Trees
Story 2 Stories
Foundation Concrete Perimeter
Sewer Public Sewer
Water Public
New Construction false
Schools
Elementary Schools Liberty Elementary School
Middle Schools Dundee Middle School
High Schools H D Jacobs High School
School District 300, 300, 300
Others
HOA Fee Include Other
Ownership Fee Simple
Special Listing Condition None
Read Less
Want to know what your home might be worth? Contact us for a FREE valuation!

Our team is ready to help you sell your home for the highest possible price ASAP
© 2024 Listings courtesy of MRED as distributed by MLS GRID. All Rights Reserved.
Bought with Nick Hall • d'aprile properties






