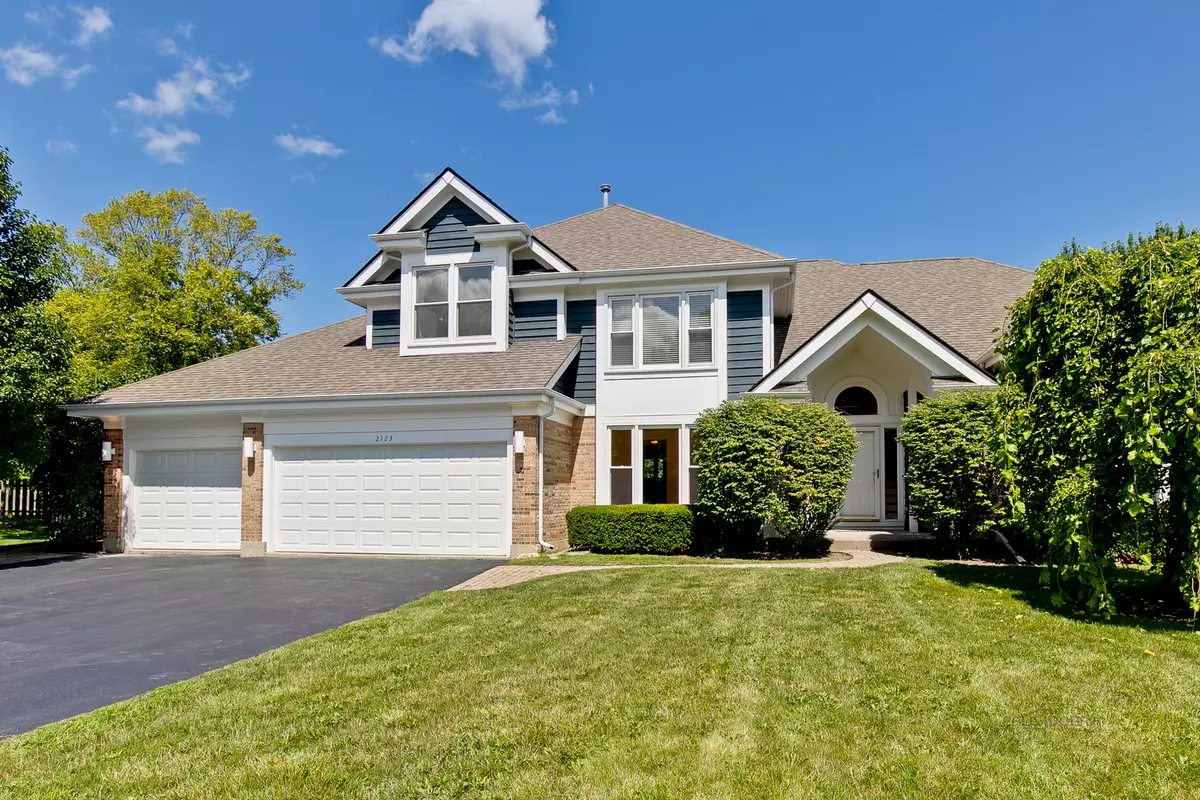$530,000
$549,900
3.6%For more information regarding the value of a property, please contact us for a free consultation.
2123 Birchwood S Court Buffalo Grove, IL 60089
5 Beds
2.5 Baths
3,691 SqFt
Key Details
Sold Price $530,000
Property Type Single Family Home
Sub Type Detached Single
Listing Status Sold
Purchase Type For Sale
Square Footage 3,691 sqft
Price per Sqft $143
Subdivision Churchill Lane
MLS Listing ID 10471649
Sold Date 09/13/19
Bedrooms 5
Full Baths 2
Half Baths 1
Year Built 1991
Annual Tax Amount $18,100
Tax Year 2017
Lot Size 0.579 Acres
Lot Dimensions 24X24X254X222X180
Property Description
Beautifully, well-maintained 5 bed, 2.1 bath home in award winning Stevenson HS district located on a quiet cul-de-sac! Open foyer presents views into the living & dining room w/ an abundance of natural sunlight. Gourmet kitchen boasts recessed lighting, island, granite countertops, dry-bar, crown molding & pantry-closet. Eating area is spacious & offers serene views of the backyard. Family room is the heart of the home featuring recessed lighting, crown molding, gas FP w/ mantle & exterior access. Office, den, 1/2 bath & laundry room finish the 1st level. Master suite highlights double door entry, vaulted ceiling, his/her WIC's, 2 sink vanity, soaking tub & separate showing. 4 addt'l beds & 1 full bath complete the 2nd level. Unfinished basement offers plenty of storage space & many possibilities! Retreat away to your backyard patio overlooking professional landscaping & breathtaking views. Welcome home!
Location
State IL
County Lake
Community Sidewalks, Street Lights, Street Paved
Rooms
Basement Full
Interior
Interior Features Vaulted/Cathedral Ceilings, Bar-Dry, Hardwood Floors, First Floor Laundry, Walk-In Closet(s)
Heating Natural Gas, Forced Air
Cooling Central Air
Fireplaces Number 1
Fireplaces Type Gas Log, Gas Starter
Fireplace Y
Appliance Double Oven, Dishwasher, Refrigerator, Washer, Dryer, Disposal, Cooktop
Exterior
Exterior Feature Patio, Porch, Brick Paver Patio
Garage Attached
Garage Spaces 3.0
Waterfront false
View Y/N true
Roof Type Asphalt
Building
Lot Description Cul-De-Sac, Fenced Yard, Landscaped
Story 2 Stories
Sewer Public Sewer
Water Lake Michigan
New Construction false
Schools
Elementary Schools Prairie Elementary School
Middle Schools Twin Groves Middle School
High Schools Adlai E Stevenson High School
School District 96, 96, 125
Others
HOA Fee Include None
Ownership Fee Simple
Special Listing Condition Corporate Relo
Read Less
Want to know what your home might be worth? Contact us for a FREE valuation!

Our team is ready to help you sell your home for the highest possible price ASAP
© 2024 Listings courtesy of MRED as distributed by MLS GRID. All Rights Reserved.
Bought with Oksana Melnychyn • Cambridge Realty Partners






