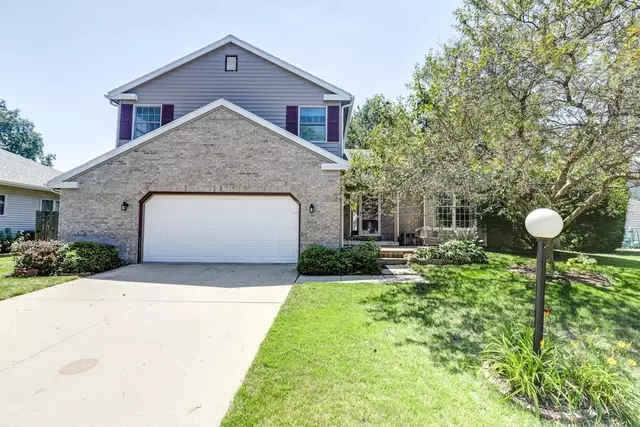$212,000
$215,000
1.4%For more information regarding the value of a property, please contact us for a free consultation.
4109 Amherst Drive Champaign, IL 61822
4 Beds
2.5 Baths
2,207 SqFt
Key Details
Sold Price $212,000
Property Type Single Family Home
Sub Type Detached Single
Listing Status Sold
Purchase Type For Sale
Square Footage 2,207 sqft
Price per Sqft $96
Subdivision Glenshire
MLS Listing ID 10398578
Sold Date 08/29/19
Style Traditional
Bedrooms 4
Full Baths 2
Half Baths 1
Year Built 1993
Annual Tax Amount $4,401
Tax Year 2018
Lot Size 7,840 Sqft
Lot Dimensions 87X100X76X100
Property Description
Loving these summer days and spending time on the back deck, or maybe you will greet the morning sun from your cozy front porch as this home has it all. With new carpet and paint making this a move in ready home was a top priority for the seller. So spacious and the kitchen is a chef's delight with an abundance of prep space and room for gathering. Not your cookie cutter home, but a soaring cathedral ceiling in the living room & the step down family room with newer doors leading to a back patio is great for entertaining. Four bedrooms and 2.5 baths the growing family can feel comfortable in this must see home. Popular neighborhood with paths throughout and lower county taxes in Glenshire. Oversized 2 car garage and a fully fenced yard. Welcome home, Enjoy life.
Location
State IL
County Champaign
Community Sidewalks, Street Paved
Rooms
Basement None
Interior
Interior Features Vaulted/Cathedral Ceilings
Heating Natural Gas, Other, Forced Air
Cooling Central Air
Fireplaces Number 1
Fireplace Y
Appliance Microwave, Dishwasher, Refrigerator, Washer, Dryer, Disposal, Range Hood
Exterior
Exterior Feature Deck, Patio
Garage Attached
Garage Spaces 2.5
Waterfront false
View Y/N true
Building
Story 2 Stories
Sewer Public Sewer
Water Public
New Construction false
Schools
Elementary Schools Unit 4 Of Choice
Middle Schools Champaign/Middle Call Unit 4 351
High Schools Centennial High School
School District 4, 4, 4
Others
HOA Fee Include None
Ownership Fee Simple
Special Listing Condition None
Read Less
Want to know what your home might be worth? Contact us for a FREE valuation!

Our team is ready to help you sell your home for the highest possible price ASAP
© 2024 Listings courtesy of MRED as distributed by MLS GRID. All Rights Reserved.
Bought with Desa Phetchareun • Berkshire Hathaway Snyder R.E.






