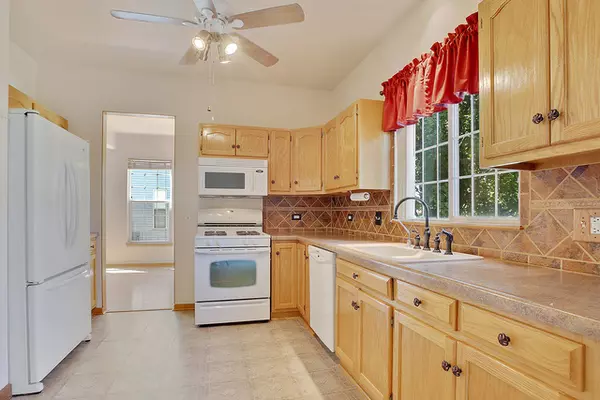$214,000
$219,900
2.7%For more information regarding the value of a property, please contact us for a free consultation.
25778 S Mckinley Street Monee, IL 60449
4 Beds
2.5 Baths
2,115 SqFt
Key Details
Sold Price $214,000
Property Type Single Family Home
Sub Type Detached Single
Listing Status Sold
Purchase Type For Sale
Square Footage 2,115 sqft
Price per Sqft $101
Subdivision The Highlands
MLS Listing ID 10474091
Sold Date 10/10/19
Bedrooms 4
Full Baths 2
Half Baths 1
Year Built 1997
Annual Tax Amount $6,973
Tax Year 2018
Lot Size 10,454 Sqft
Lot Dimensions 69X147
Property Description
HIGHLANDS - UPDATED 4 BR BEAUTY! First time to market, original owners offering this stunning 4 BR 2.5 bath w/ HUGE UNFINISHED BASEMENT! Just a block from the park, and FULLY FENCED IN w/ low maintenance PVC fencing, the entire home has been recently painted! Gorgeous hardwood laminate floors, vaulted ceilings, updated bathrooms, nothing to do but move in! Kitchen sliders lead to a park-like yard w/ large paver patio, mature trees & flower gardens. Spacious master suite 24x12, w/ walk in closet and private bath. Bonus loft overlooks the family room & wood burning fireplace. Convenient main floor laundry & custom faux oak blinds on windows throughout! UNFINISHED basement offers tons of potential, even the garage was just painted w/ new insulated door! BRAND NEW ROOF May 2018, shows very well!
Location
State IL
County Will
Community Sidewalks, Street Lights, Street Paved
Rooms
Basement Full
Interior
Interior Features Vaulted/Cathedral Ceilings, Wood Laminate Floors, First Floor Laundry, Walk-In Closet(s)
Heating Natural Gas, Forced Air
Cooling Central Air
Fireplaces Number 1
Fireplaces Type Wood Burning, Gas Starter
Fireplace Y
Appliance Range, Microwave, Dishwasher, Refrigerator, Washer, Dryer, Disposal
Exterior
Exterior Feature Brick Paver Patio, Storms/Screens
Garage Attached
Garage Spaces 2.0
Waterfront false
View Y/N true
Roof Type Asphalt
Building
Lot Description Fenced Yard, Landscaped, Mature Trees
Story 2 Stories
Foundation Concrete Perimeter
Sewer Public Sewer
Water Public
New Construction false
Schools
School District 201, 201, 201
Others
HOA Fee Include None
Ownership Fee Simple
Special Listing Condition None
Read Less
Want to know what your home might be worth? Contact us for a FREE valuation!

Our team is ready to help you sell your home for the highest possible price ASAP
© 2024 Listings courtesy of MRED as distributed by MLS GRID. All Rights Reserved.
Bought with Bonnie Horne • Coldwell Banker The Real Estate Group






