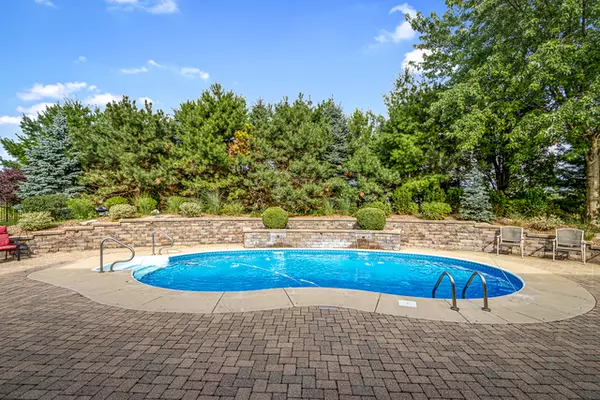$515,000
$519,000
0.8%For more information regarding the value of a property, please contact us for a free consultation.
22985 Toscana Drive Frankfort, IL 60423
4 Beds
3.5 Baths
5,799 SqFt
Key Details
Sold Price $515,000
Property Type Single Family Home
Sub Type Detached Single
Listing Status Sold
Purchase Type For Sale
Square Footage 5,799 sqft
Price per Sqft $88
Subdivision Vistana
MLS Listing ID 10458550
Sold Date 08/15/19
Style Contemporary
Bedrooms 4
Full Baths 3
Half Baths 1
HOA Fees $33/ann
Year Built 2005
Annual Tax Amount $14,180
Tax Year 2018
Lot Size 0.380 Acres
Lot Dimensions 107 X 153
Property Description
Fabulous custom brick & stone custom two-story in Vistana! Features liv & dining rm with Brazilian Cherry flr, 10 ft ceilings, crown molding, transom windows, wainscot & fluted trim! Large kitchen with new granite counters, maple cabinets & SS appliances! Huge family room with Brazilian cherry floor, custom fireplace & crown molding! Full finished basement with 3/4 bath & walk-in shower! Master bedroom with hardwood floor, tray ceiling & walk-in closet! Master bath with whirlpool, separate shower, dual sinks & walk-in closet! (3) add'l 2nd level bedrooms & full guest bath! Main level office with glass French doors! Foyer includes 8 ft Front door w/Palladium window & 2 way staircase! Main level study with French glass doors & hardwood floor! Main level laundry! Main level powder! 3 Car gar has epoxy floor & radiant heat! 2 Panel solid core doors! Main level powder room! Amazing yard with Pro landscaping w/sprinklers, inground pool w/fountains, paver patio & hardscape! Dual furn & A/C!
Location
State IL
County Will
Community Sidewalks, Street Lights, Street Paved
Rooms
Basement Full
Interior
Interior Features Vaulted/Cathedral Ceilings, Hardwood Floors, First Floor Laundry, Walk-In Closet(s)
Heating Natural Gas, Forced Air, Sep Heating Systems - 2+, Indv Controls
Cooling Central Air
Fireplaces Number 1
Fireplaces Type Gas Starter
Fireplace Y
Appliance Double Oven, Microwave, Dishwasher, Refrigerator, Washer, Dryer, Disposal, Stainless Steel Appliance(s), Cooktop, Water Softener Owned
Exterior
Exterior Feature Patio, Porch, Brick Paver Patio, In Ground Pool, Storms/Screens
Garage Attached
Garage Spaces 3.0
Pool in ground pool
Waterfront false
View Y/N true
Roof Type Asphalt
Building
Lot Description Fenced Yard, Landscaped
Story 2 Stories
Foundation Concrete Perimeter
Sewer Public Sewer
Water Public
New Construction false
Schools
School District 157C, 157C, 210
Others
HOA Fee Include Insurance
Ownership Fee Simple
Special Listing Condition None
Read Less
Want to know what your home might be worth? Contact us for a FREE valuation!

Our team is ready to help you sell your home for the highest possible price ASAP
© 2024 Listings courtesy of MRED as distributed by MLS GRID. All Rights Reserved.
Bought with Teresa Joyce • Weichert , Realtors-Wold Group






