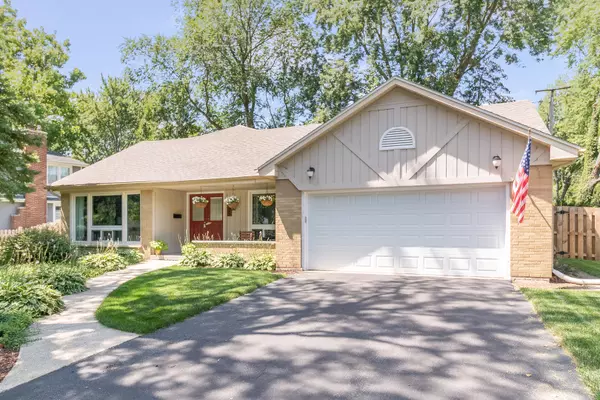$415,000
$419,900
1.2%For more information regarding the value of a property, please contact us for a free consultation.
1125 Olympus Drive Naperville, IL 60540
4 Beds
2 Baths
2,009 SqFt
Key Details
Sold Price $415,000
Property Type Single Family Home
Sub Type Detached Single
Listing Status Sold
Purchase Type For Sale
Square Footage 2,009 sqft
Price per Sqft $206
Subdivision Olympic Terrace
MLS Listing ID 10474251
Sold Date 10/04/19
Bedrooms 4
Full Baths 2
Year Built 1964
Annual Tax Amount $6,686
Tax Year 2018
Lot Size 10,502 Sqft
Lot Dimensions 80 X 125
Property Description
You are going to love this totally updated 4 bedroom home that is minutes from all that downtown Naperville has to offer. Beautiful HW floors greet you & lead you into the large living room w/huge windows overlooking the lush front yard. Hardwood continues through the eat in kitchen featuring SS appliances, 42"Cabinetry, granite counters & huge island. 4 season room is the perfect place to enjoy your morning coffee, unwind after a long day or could be used as an office. Both bathrooms have been updated with beautiful tile, vanities, lights & hardware. Family room is the only carpeted area & is surrounded by windows to let all the sunlight in. This home offers amazing outdoor space w/both a covered front porch & stamped concrete patio in the fenced in yard. Other recent updates include, new lighting, roof & windows-nothing to do but move in & enjoy! Located in highly desired 203 schools & you can walk to Trader Joes, riverwalk, train & restaurants too. Don't miss this home!
Location
State IL
County Du Page
Community Sidewalks, Street Lights, Street Paved
Rooms
Basement None
Interior
Interior Features Hardwood Floors, First Floor Bedroom
Heating Natural Gas, Forced Air
Cooling Central Air
Fireplace Y
Appliance Range, Microwave, Dishwasher, Refrigerator, Washer, Dryer, Stainless Steel Appliance(s)
Exterior
Exterior Feature Porch, Stamped Concrete Patio, Storms/Screens
Garage Attached
Garage Spaces 2.0
Waterfront false
View Y/N true
Roof Type Asphalt
Building
Lot Description Fenced Yard, Landscaped
Story Split Level
Foundation Concrete Perimeter
Sewer Public Sewer
Water Lake Michigan
New Construction false
Schools
Elementary Schools Elmwood Elementary School
Middle Schools Lincoln Junior High School
High Schools Naperville Central High School
School District 203, 203, 203
Others
HOA Fee Include None
Ownership Fee Simple
Special Listing Condition None
Read Less
Want to know what your home might be worth? Contact us for a FREE valuation!

Our team is ready to help you sell your home for the highest possible price ASAP
© 2024 Listings courtesy of MRED as distributed by MLS GRID. All Rights Reserved.
Bought with Carmen Poplawski • Century 21 Affiliated






