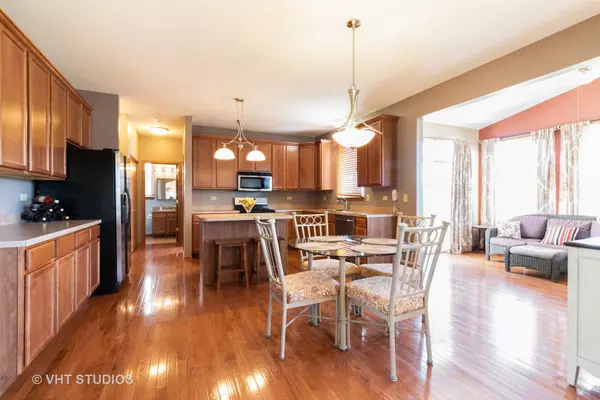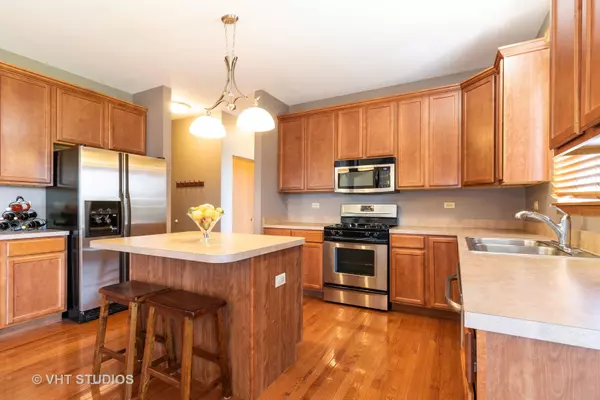$311,000
$324,900
4.3%For more information regarding the value of a property, please contact us for a free consultation.
1416 Parkside Drive Plainfield, IL 60586
4 Beds
3 Baths
3,256 SqFt
Key Details
Sold Price $311,000
Property Type Single Family Home
Sub Type Detached Single
Listing Status Sold
Purchase Type For Sale
Square Footage 3,256 sqft
Price per Sqft $95
Subdivision Sunset Ridge South
MLS Listing ID 10479397
Sold Date 10/01/19
Bedrooms 4
Full Baths 3
Year Built 2007
Annual Tax Amount $8,141
Tax Year 2018
Lot Size 8,694 Sqft
Lot Dimensions 73X119X74X119
Property Description
ABSOLUTELY STUNNING 2-STORY HOME BACKING TO FOREST PRESERVE ALONG THE DUPAGE RIVER SO NO NEIGHBORS BEHIND BLOCKING THIS BREATH TAKING VIEW. PROF. LANDSCAPING GREETS YOU AT THE DOOR BUT THE IMPRESSIVE 2-STORY FOYER WITH REAL HARDWOOD FLOORS IS SURE TO WIN YOU OVER. FORMAL LIVING & DINING ROOMS ARE PERFECT FOR LARGE GATHERINGS WITH FRIENDS & FAMILY. OPEN CONCEPT FLOOR PLAN REALLY BRINGS THIS HOME TO LIFE AND MAKES ENTERTAINING A BREEZE. SUNROOM OFFERS HARDWOOD FLOORS, TONS OF WINDOWS AND PATIO DOORS LEADING RIGHT OUT TO A MASSIVE CONCRETE PATIO WHERE YOU CAN ENJOY ALL THE VIEWS YOU CAN HANDLE. MAIN FLOOR OFFICE THATS HAS A FULL BATH NEXT TO IT. UPSTAIRS YOU'LL FIND ALL 4 LARGE BEDROOMS INCLUDING A GIANT MASTER WITH 2 WALK-IN CLOSETS, FULL BATH WITH HIS/HER SINKS, SHOWER AND A SOAKER TUB. 3 CAR GARAGE IS A MECHANICS DREAM, HEATED, HAS 220V SERVICE AND AMPLE COUNTER SPACE FOR ALL YOUR PROJECTS. HAVE AN RV OR RECREATIONAL TRAILER BUT NOWHERE TO STORE IT? FULL CONCRETE SIDE DRIVE!?
Location
State IL
County Will
Community Sidewalks, Street Lights, Street Paved
Rooms
Basement Full
Interior
Interior Features Vaulted/Cathedral Ceilings, Hardwood Floors, First Floor Laundry, First Floor Full Bath, Walk-In Closet(s)
Heating Natural Gas
Cooling Central Air
Fireplace N
Appliance Range, Microwave, Dishwasher, Refrigerator, Washer, Dryer, Stainless Steel Appliance(s)
Exterior
Exterior Feature Patio, Storms/Screens
Garage Attached
Garage Spaces 3.0
Waterfront true
View Y/N true
Roof Type Asphalt
Building
Lot Description Landscaped, River Front, Water View
Story 2 Stories
Foundation Concrete Perimeter
Sewer Public Sewer
Water Public
New Construction false
Schools
School District 30C, 30C, 204
Others
HOA Fee Include None
Ownership Fee Simple
Special Listing Condition None
Read Less
Want to know what your home might be worth? Contact us for a FREE valuation!

Our team is ready to help you sell your home for the highest possible price ASAP
© 2024 Listings courtesy of MRED as distributed by MLS GRID. All Rights Reserved.
Bought with Ilene Williams • Coldwell Banker The Real Estate Group






