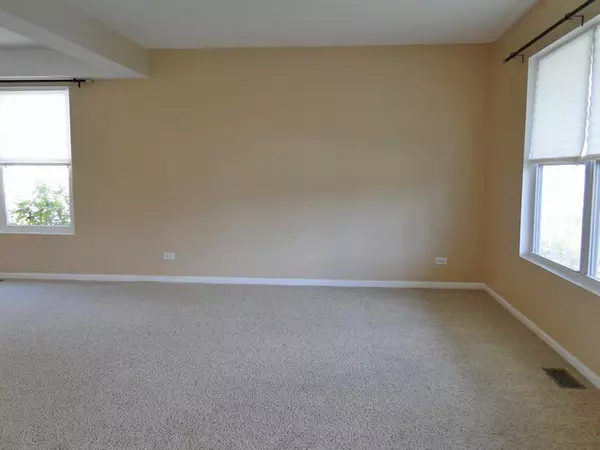$285,000
$278,500
2.3%For more information regarding the value of a property, please contact us for a free consultation.
10565 CASSELBERRY SO Huntley, IL 60142
4 Beds
2.5 Baths
2,792 SqFt
Key Details
Sold Price $285,000
Property Type Single Family Home
Sub Type Detached Single
Listing Status Sold
Purchase Type For Sale
Square Footage 2,792 sqft
Price per Sqft $102
Subdivision Huntley Meadows
MLS Listing ID 10480576
Sold Date 09/13/19
Style Contemporary
Bedrooms 4
Full Baths 2
Half Baths 1
HOA Fees $20/ann
Year Built 2002
Annual Tax Amount $7,818
Tax Year 2018
Lot Size 9,191 Sqft
Lot Dimensions 59 X 124 X 100 X 124
Property Description
STUNNING, SPACIOUS TWO-STORY WITH MANY UPGRADES -- 1ST FLR DEN -- FRESH PAINT IN LIV & DIN RMS -- LG KITCHEN HAS NEWER PATIO DOOR W/BUILT IN BLINDS & S/S APPLS + PANTRY CLOSET -- TWO STY WINDOWS IN FAM RM W/FRPL -- THREE OF FOUR BEDROOMS HAVE WALK-IN CLOSETS AND MASTER HAS A SEPARATE PRIVATE SITTING AREA -- LOFT HAS BUILT IN BOOKCASE ALONG ONE WALL WHICH OVERLOOKS FAMILY RM -- NEWER CERAMIC FLR IN MAIN BTH -- FULL BASEMENT -- INVITING FRONT PORCH -- NEWER MODERN LIGHT FIXTURES & REFRESHING NEUTRAL WALLS ---- STOCKED POND IN NEIGHBORHOOD FOR FISHING ---- BLOCKS TO NEW NORTHWESTERN MEDICAL HUNTLEY HOSPITAL, POOL & FITNESS CENTER ---- MINUTES TO RESTURANTS AND SHOPPING ---- QUICK CLOSING POSSIBLE
Location
State IL
County Mc Henry
Community Sidewalks, Street Lights, Street Paved
Rooms
Basement Full
Interior
Interior Features Vaulted/Cathedral Ceilings, First Floor Laundry, Walk-In Closet(s)
Heating Natural Gas, Forced Air
Cooling Central Air
Fireplaces Number 1
Fireplaces Type Wood Burning, Gas Starter
Fireplace Y
Appliance Range, Microwave, Dishwasher, Refrigerator, Washer, Dryer, Disposal, Stainless Steel Appliance(s)
Exterior
Exterior Feature Porch
Garage Attached
Garage Spaces 2.0
Waterfront false
View Y/N true
Roof Type Asphalt
Building
Story 2 Stories
Foundation Concrete Perimeter
Sewer Public Sewer
Water Public
New Construction false
Schools
Elementary Schools Mackeben Elementary School
Middle Schools Heineman Middle School
High Schools Huntley High School
School District 158, 158, 158
Others
HOA Fee Include None
Ownership Fee Simple
Special Listing Condition None
Read Less
Want to know what your home might be worth? Contact us for a FREE valuation!

Our team is ready to help you sell your home for the highest possible price ASAP
© 2024 Listings courtesy of MRED as distributed by MLS GRID. All Rights Reserved.
Bought with Dori Gordon • Home Sweet Home Ryan Realty LLC






