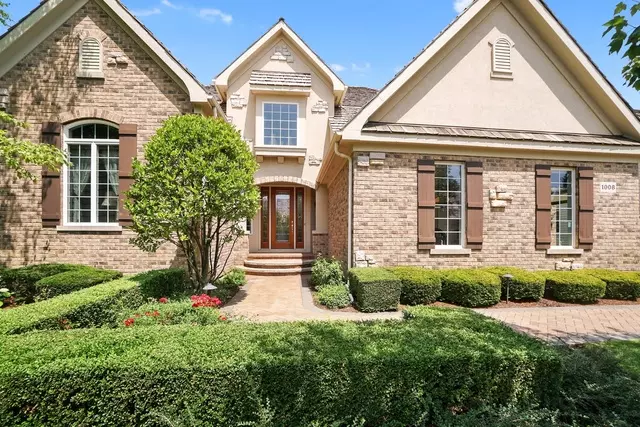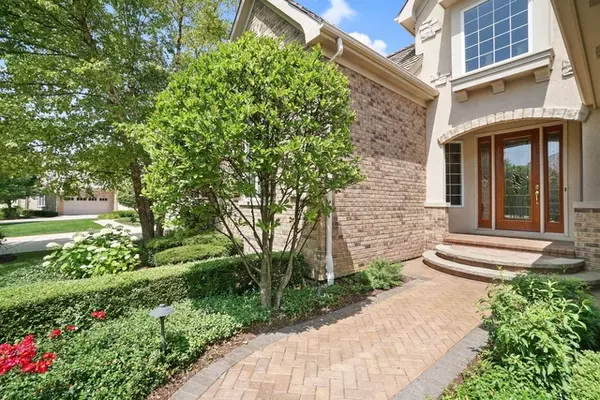$705,000
$725,000
2.8%For more information regarding the value of a property, please contact us for a free consultation.
1008 Ridgeview Drive Inverness, IL 60010
4 Beds
4.5 Baths
3,800 SqFt
Key Details
Sold Price $705,000
Property Type Single Family Home
Sub Type Detached Single
Listing Status Sold
Purchase Type For Sale
Square Footage 3,800 sqft
Price per Sqft $185
Subdivision Estates At Inverness Ridge
MLS Listing ID 10464843
Sold Date 10/30/19
Style Traditional
Bedrooms 4
Full Baths 4
Half Baths 1
HOA Fees $208/mo
Year Built 2008
Annual Tax Amount $15,061
Tax Year 2017
Lot Dimensions INTEGRAL
Property Description
Estates at Inverness Ridge offers the lavish maintenance free lifestyle you have all been waiting for. The affluent gated community showcases meticulous landscaping & prideful homeowners. This extended Bartlett Model greets guests w/2-story foyer & winding staircase unfolding to open floor plan. Featuring spacious office w/French doors, custom cherry built-ins & designer carpet. Elegant dining room spacious enough for extended table & access to a remarkable eat-in kitchen. The kitchen presents 42" cherry cabinets, granite, double oven, expansive breakfast bar & pantry. Just off kitchen is a 2-story family room w/sprawling windows, built-ins & fireplace. Main floor also offers a powder room, mud room & 1st floor master suite w/2 walk-in closets, Abruzzo bath w/custom double vanities & mutli-head shower. 2nd floor offers 3 bedrooms consisting of a private suite & Jack/Jill design. Finished lower level w/full bath, media & game area. 3-car garage w/epoxy floors. Unobstructed yard/patio!
Location
State IL
County Cook
Community Street Lights, Street Paved
Rooms
Basement Full
Interior
Interior Features Vaulted/Cathedral Ceilings, Hardwood Floors, First Floor Bedroom, In-Law Arrangement, First Floor Laundry, First Floor Full Bath
Heating Natural Gas, Forced Air, Sep Heating Systems - 2+, Indv Controls, Zoned
Cooling Central Air, Zoned
Fireplaces Number 1
Fireplaces Type Attached Fireplace Doors/Screen, Gas Log, Gas Starter
Fireplace Y
Appliance Double Oven, Range, Microwave, Dishwasher, Refrigerator, Washer, Dryer, Disposal, Cooktop, Built-In Oven, Water Softener Owned
Exterior
Exterior Feature Porch, Brick Paver Patio
Garage Attached
Garage Spaces 3.0
Waterfront false
View Y/N true
Roof Type Shake
Building
Lot Description Landscaped, Wooded, Mature Trees
Story 2 Stories
Foundation Concrete Perimeter
Sewer Public Sewer
Water Public
New Construction false
Schools
Elementary Schools Grove Avenue Elementary School
Middle Schools Barrington Middle School - Stati
High Schools Barrington High School
School District 220, 220, 220
Others
HOA Fee Include Insurance,Security,Lawn Care,Snow Removal
Ownership Condo
Special Listing Condition None
Read Less
Want to know what your home might be worth? Contact us for a FREE valuation!

Our team is ready to help you sell your home for the highest possible price ASAP
© 2024 Listings courtesy of MRED as distributed by MLS GRID. All Rights Reserved.
Bought with Non Member • NON MEMBER






