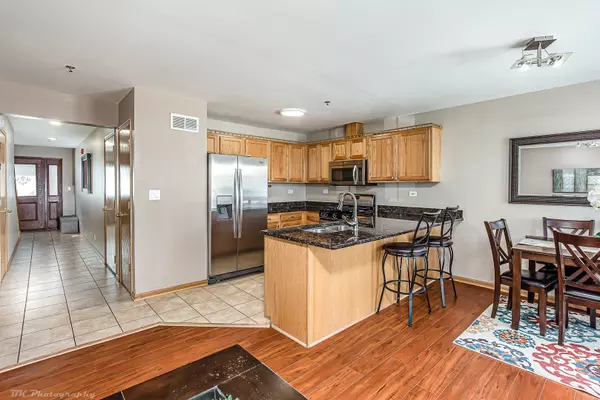$189,900
$189,900
For more information regarding the value of a property, please contact us for a free consultation.
7840 W 87TH Place Bridgeview, IL 60455
3 Beds
2.5 Baths
1,590 SqFt
Key Details
Sold Price $189,900
Property Type Townhouse
Sub Type Townhouse-2 Story
Listing Status Sold
Purchase Type For Sale
Square Footage 1,590 sqft
Price per Sqft $119
MLS Listing ID 10483612
Sold Date 09/30/19
Bedrooms 3
Full Baths 2
Half Baths 1
HOA Fees $60/mo
Year Built 2007
Annual Tax Amount $4,935
Tax Year 2018
Lot Dimensions 20X43X20X43
Property Description
Gorgeous 3 bedroom 2.1 bathroom townhome features over 2,000 sf on all levels! This unit has newer wood laminate floors, an open concept kitchen with granite counter-tops, large breakfast bar, stainless steel appliances & pantry. The kitchen overlooks the living room and formal dining area with a sliding door to the concrete patio. The 2nd level features a huge master bedroom with a serene view, balcony access, spacious walk in closet with organizers and a full bath, two additional good sized bedrooms and guest bathroom. The newly finished basement has high end carpeting, recessed lighting, surround sound, an inviting family room, laundry room with full size washer/dryer and storage! All appliances stay. Attached 1 car garage with epoxy floor & garage door opener. Newer water heater (5 yrs). Great location near shopping, restaurants and easy access to I-294. A true townhome so FHA/VA welcome! Low $60/month assessments and $4,936 property taxes! Quick closing possible.
Location
State IL
County Cook
Rooms
Basement Partial
Interior
Interior Features Wood Laminate Floors, Laundry Hook-Up in Unit, Storage, Walk-In Closet(s)
Heating Natural Gas, Forced Air
Cooling Central Air
Fireplace N
Appliance Range, Microwave, Dishwasher, Refrigerator, Washer, Dryer, Stainless Steel Appliance(s)
Exterior
Exterior Feature Deck, Porch
Garage Attached
Garage Spaces 1.0
Community Features None
Waterfront false
View Y/N true
Building
Sewer Public Sewer
Water Public
New Construction false
Schools
Elementary Schools Dorn Primary Center
Middle Schools H H Conrady Junior High School
High Schools Amos Alonzo Stagg High School
School District 117, 117, 230
Others
Pets Allowed Cats OK, Dogs OK
HOA Fee Include Insurance,Exterior Maintenance
Ownership Fee Simple w/ HO Assn.
Special Listing Condition None
Read Less
Want to know what your home might be worth? Contact us for a FREE valuation!

Our team is ready to help you sell your home for the highest possible price ASAP
© 2024 Listings courtesy of MRED as distributed by MLS GRID. All Rights Reserved.
Bought with Joshlyn Banks • Hunter's Realty, Inc.






