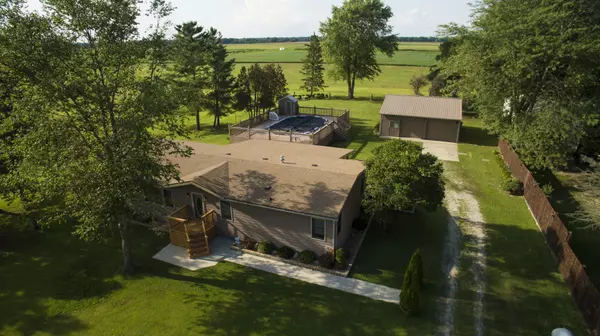$259,900
$259,900
For more information regarding the value of a property, please contact us for a free consultation.
15869 E 1250 North Road Momence, IL 60954
3 Beds
2 Baths
2,432 SqFt
Key Details
Sold Price $259,900
Property Type Single Family Home
Sub Type Detached Single
Listing Status Sold
Purchase Type For Sale
Square Footage 2,432 sqft
Price per Sqft $106
MLS Listing ID 10483148
Sold Date 11/18/20
Style Ranch
Bedrooms 3
Full Baths 2
Year Built 1982
Annual Tax Amount $4,353
Tax Year 2018
Lot Size 10.120 Acres
Lot Dimensions 659 X 666
Property Description
SELLERS HAD PROPERTY APPRAISED MAY 2020 - $270,000. Check out the virtual tour!! Ranch home on 10 acres offers country living with a real log cabin interior - all beautifully finished and sealed. Living room with cathedral ceilings and stone fireplace. The split floor plan has spacious rooms & vaulted ceilings; huge kitchen with expansive counters; a sprawling family room addition leads to the patio; fireplace has stone surround. Master suite has walk-in closet. Warm & inviting, and much bigger than it looks from the street! Above ground pool with wrap around deck. Total tear off roof 2019. Hardiboard siding has 40 year warranty. 30 x 40 pole building has 2.5 car det garage, workshop area and storage above. Isolated yet only 1 mile off Rt 2 - east of Momence. This home is move in ready, super comfy, with a beautiful piece of land. 8 acres of tillable has been cash rented in the past for $200 @ acre. Prairie grasses planted just west of home - perfect for hunters or the family that loves the outdoors.
Location
State IL
County Kankakee
Community Park, Horse-Riding Area
Zoning SINGL
Rooms
Basement None
Interior
Interior Features Vaulted/Cathedral Ceilings, First Floor Bedroom, First Floor Laundry, First Floor Full Bath, Built-in Features
Heating Electric, Propane
Cooling Central Air
Fireplaces Number 1
Fireplaces Type Electric
Fireplace Y
Appliance Range, Dishwasher, Refrigerator
Exterior
Exterior Feature Deck, Patio, Porch, Above Ground Pool, Fire Pit
Garage Detached
Garage Spaces 2.5
Pool above ground pool
Waterfront false
View Y/N true
Roof Type Asphalt
Building
Lot Description Horses Allowed, Mature Trees
Story 1 Story
Foundation Block
Sewer Septic-Private
Water Private Well
New Construction false
Schools
School District 1, 1, 1
Others
HOA Fee Include None
Ownership Fee Simple
Special Listing Condition None
Read Less
Want to know what your home might be worth? Contact us for a FREE valuation!

Our team is ready to help you sell your home for the highest possible price ASAP
© 2024 Listings courtesy of MRED as distributed by MLS GRID. All Rights Reserved.
Bought with Cindy Olson-Purdy • Speckman Realty Real Living






