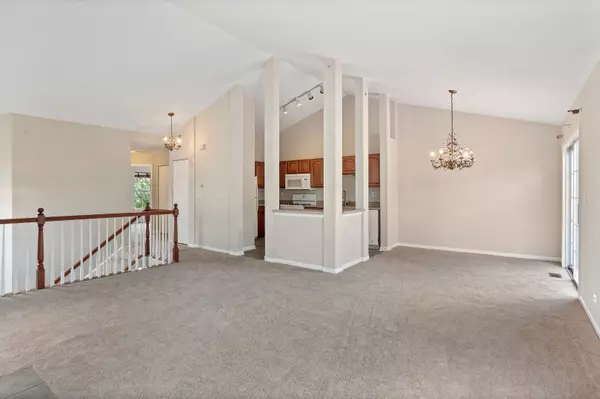$230,000
$239,995
4.2%For more information regarding the value of a property, please contact us for a free consultation.
819 Crossing Way #819 St. Charles, IL 60174
3 Beds
3 Baths
1,834 SqFt
Key Details
Sold Price $230,000
Property Type Townhouse
Sub Type Townhouse-2 Story
Listing Status Sold
Purchase Type For Sale
Square Footage 1,834 sqft
Price per Sqft $125
Subdivision Stuarts Crossing
MLS Listing ID 10485716
Sold Date 11/15/19
Bedrooms 3
Full Baths 3
HOA Fees $255/mo
Year Built 2001
Annual Tax Amount $5,509
Tax Year 2017
Lot Dimensions COMMON
Property Description
This bright and airy end unit has been updated, freshly painted throughout, brand new carpeting, and much more! Vaulted ceilings enhance the open feeling. Featuring 3 bedrooms, 3 full baths, AND a full basement! Living room area with fireplace. Spacious kitchen with breakfast back and adjacent dining. Lovely deck off of living/dining area. TONS of detailing! Master with large walk-in closing and en-suite bath. 3rd bedroom and full bath located on lower level/fully finished basement. BRAND NEW roof and paved driveway! Newer appliances and mechanicals: Furnace 2017, AC 204, Sump Pump 2014, Water Heater 2015 and all kitchen appliances except Fridge were replaced in 2015. Great schools and a hard-to-beat location! This unit is sure to go quick - come by today!
Location
State IL
County Kane
Rooms
Basement Full
Interior
Interior Features Vaulted/Cathedral Ceilings, Hardwood Floors, First Floor Laundry
Heating Natural Gas, Forced Air
Cooling Central Air
Fireplaces Number 1
Fireplaces Type Gas Log
Fireplace Y
Appliance Range, Microwave, Dishwasher, Refrigerator, Washer, Dryer, Disposal
Exterior
Exterior Feature Deck, Patio, Storms/Screens, End Unit
Garage Attached
Garage Spaces 2.0
Waterfront false
View Y/N true
Roof Type Asphalt
Building
Lot Description Common Grounds, Landscaped
Foundation Concrete Perimeter
Sewer Public Sewer
Water Public
New Construction false
Schools
Elementary Schools Norton Creek Elementary School
Middle Schools Wredling Middle School
High Schools St Charles East High School
School District 303, 303, 303
Others
Pets Allowed Cats OK, Dogs OK
HOA Fee Include Insurance,Exterior Maintenance,Lawn Care,Snow Removal
Ownership Condo
Special Listing Condition None
Read Less
Want to know what your home might be worth? Contact us for a FREE valuation!

Our team is ready to help you sell your home for the highest possible price ASAP
© 2024 Listings courtesy of MRED as distributed by MLS GRID. All Rights Reserved.
Bought with Mary Wilson • Berkshire Hathaway HomeServices KoenigRubloff






