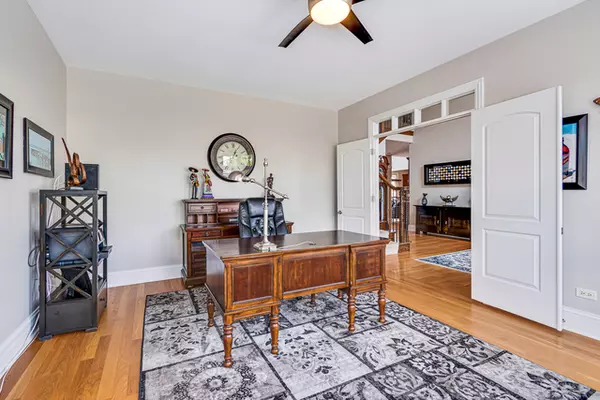$505,000
$519,000
2.7%For more information regarding the value of a property, please contact us for a free consultation.
22650 HUNTERS Trail Frankfort, IL 60423
5 Beds
4 Baths
5,514 SqFt
Key Details
Sold Price $505,000
Property Type Single Family Home
Sub Type Detached Single
Listing Status Sold
Purchase Type For Sale
Square Footage 5,514 sqft
Price per Sqft $91
Subdivision Timbers Edge
MLS Listing ID 10489265
Sold Date 10/04/19
Style Georgian
Bedrooms 5
Full Baths 4
Year Built 2005
Annual Tax Amount $12,142
Tax Year 2018
Lot Dimensions 88 X 168 X 63 X 105 X 154
Property Description
Gorgeous 5 bedroom 4 bath former builders two-story on oversized lot! Features dramatic two-story entry with custom staircase, hardwood floor & 8ft front door! Breathtaking two-story family room features a stone fireplace, dual Palladium windows, new carpet & custom dry bar! Open kitchen features tons of cabinets, granite counters, upscale appliances including Viking/Bosch/LG and large center island! Huge master bedrm with tray ceiling & dual walk-in closets! Master bath Suite includes walk-in shower with body sprays, pillared whirlpool and raised vanity with barrel fluted doors! Beautifully finished basement includes bedroom/media rm, wet bar w/dual wine fridges, gym, rec & game areas and full bath! Large living rm with octagon bay window! Formal dining rm with hardwood floor! Main level office/playrm/bedrm! Main level bath! Main level laundry rm! 3 1/2 car side load garage! Central Vac! Security system! Fabulous yard w/pergola & sprinklers! 157C Grade/Jr High & Linconlnway East HS!!
Location
State IL
County Will
Community Sidewalks, Street Lights, Street Paved
Rooms
Basement Full
Interior
Interior Features Vaulted/Cathedral Ceilings, Bar-Dry, Hardwood Floors, First Floor Bedroom, First Floor Laundry, Walk-In Closet(s)
Heating Natural Gas, Sep Heating Systems - 2+, Zoned
Cooling Central Air, Zoned
Fireplaces Number 1
Fireplace Y
Appliance Double Oven, Microwave, Dishwasher, Refrigerator, Freezer, Washer, Dryer, Disposal, Stainless Steel Appliance(s)
Exterior
Exterior Feature Patio, Storms/Screens
Garage Attached
Garage Spaces 3.0
Waterfront false
View Y/N true
Roof Type Asphalt
Building
Lot Description Irregular Lot, Landscaped
Story 2 Stories
Foundation Concrete Perimeter
Sewer Public Sewer
Water Public
New Construction false
Schools
School District 157C, 157C, 210
Others
HOA Fee Include None
Ownership Fee Simple
Special Listing Condition None
Read Less
Want to know what your home might be worth? Contact us for a FREE valuation!

Our team is ready to help you sell your home for the highest possible price ASAP
© 2024 Listings courtesy of MRED as distributed by MLS GRID. All Rights Reserved.
Bought with Lakeisha Stephens • Baird & Warner






